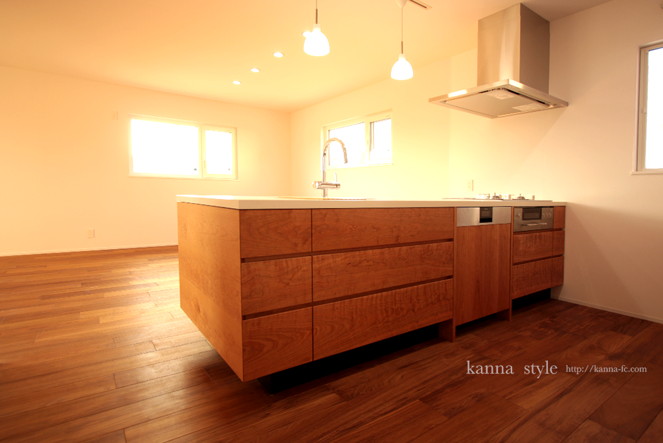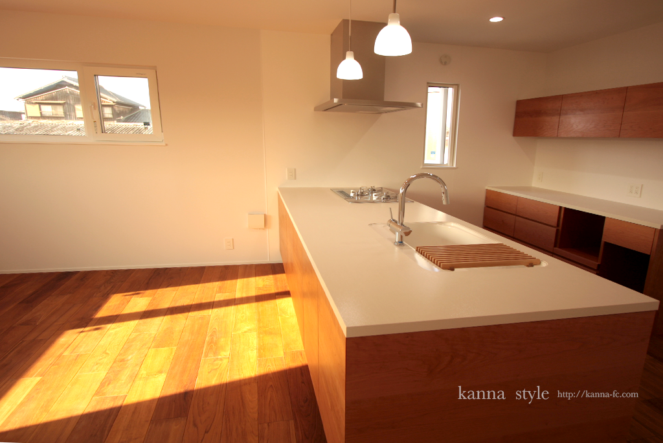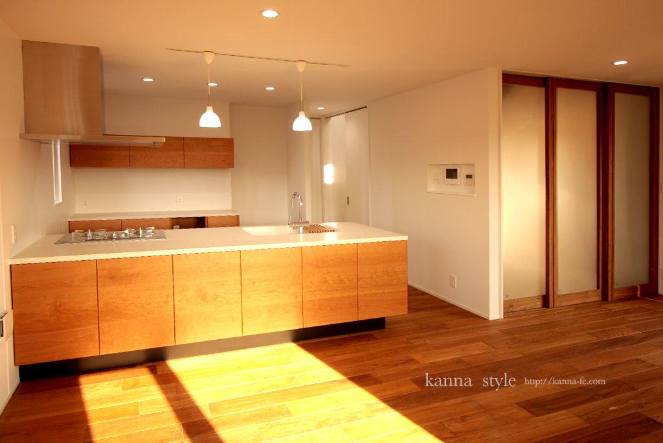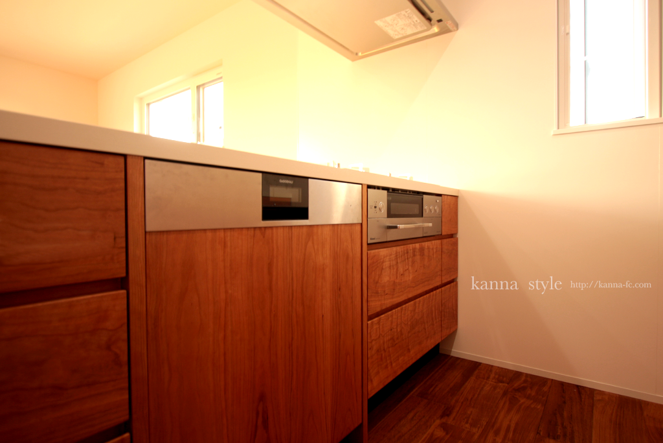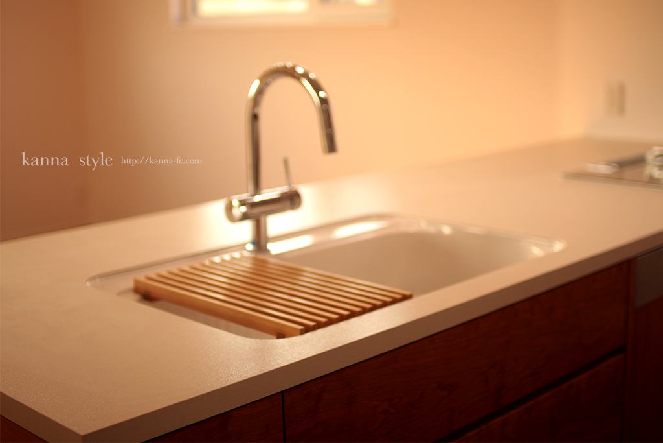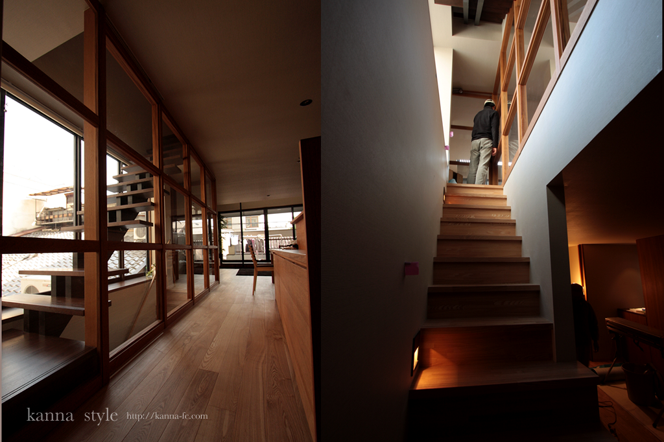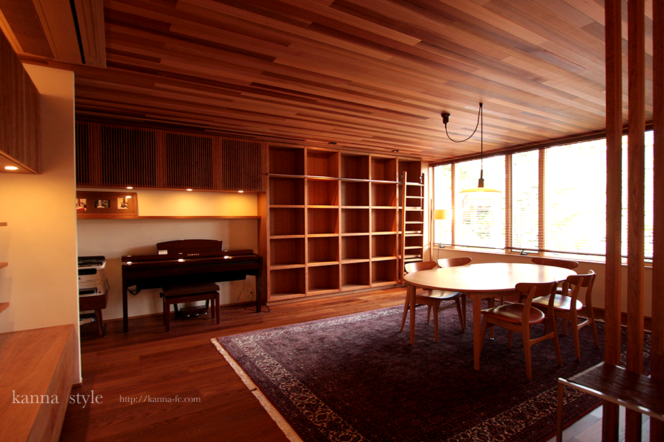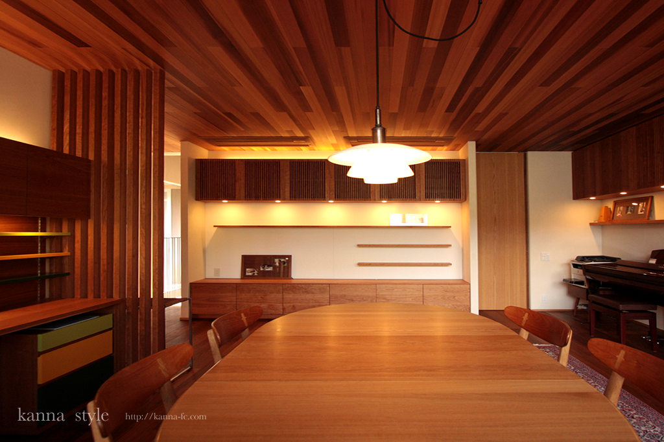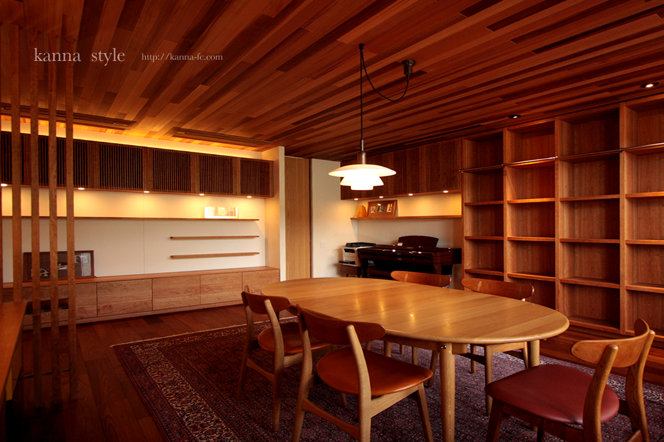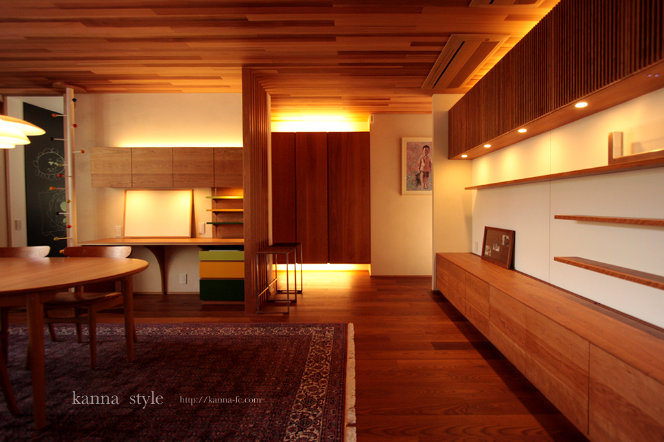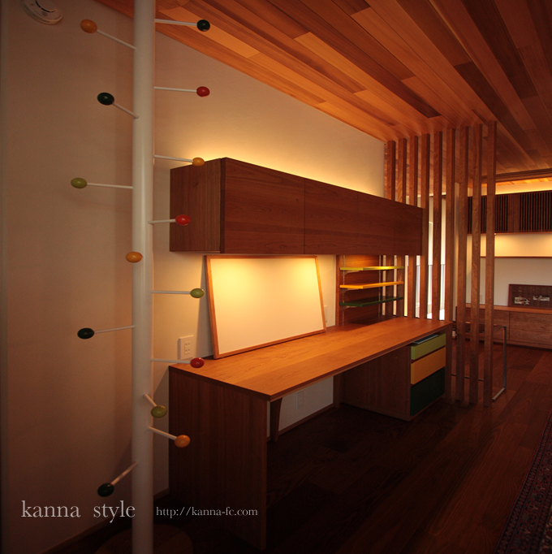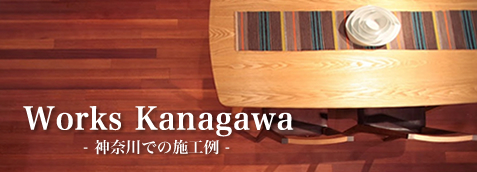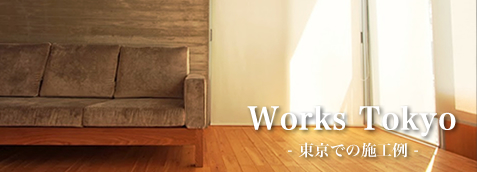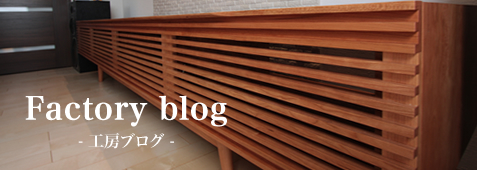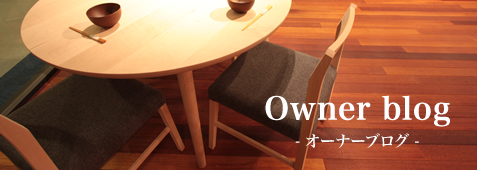TV board combined with olive gray cabinet dyeing oak wood in gray ash.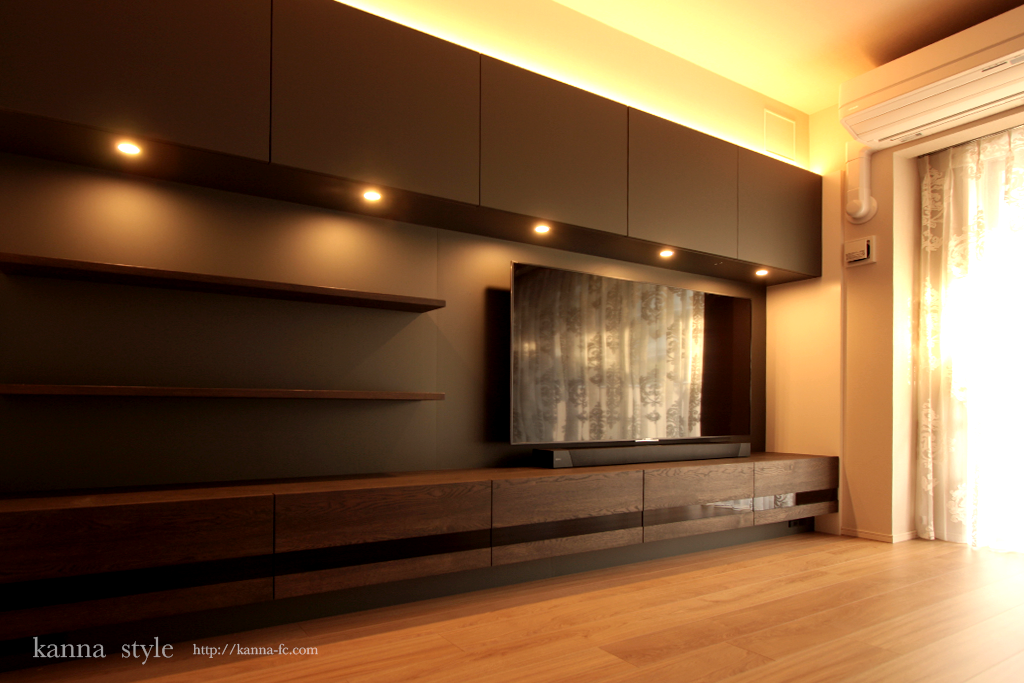
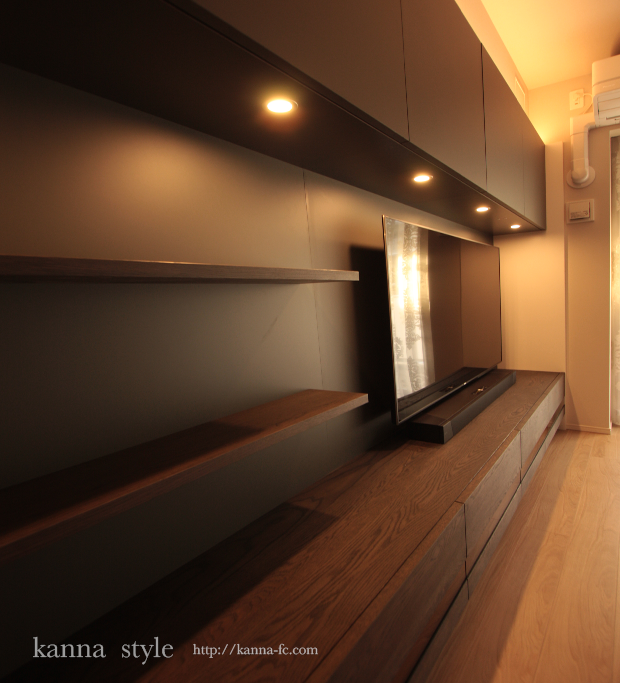 Separate type installation furniture.
Separate type installation furniture.
We can install a shelf board because we have a wall hanger panel.
カテゴリーアーカイブ: オーダーメイド家具
A shelf made according to the space where the refrigerator is to be placed.
The combination of glass on the door with a frame is a small case in our company.
We designed the whole kitchen to be harmonious.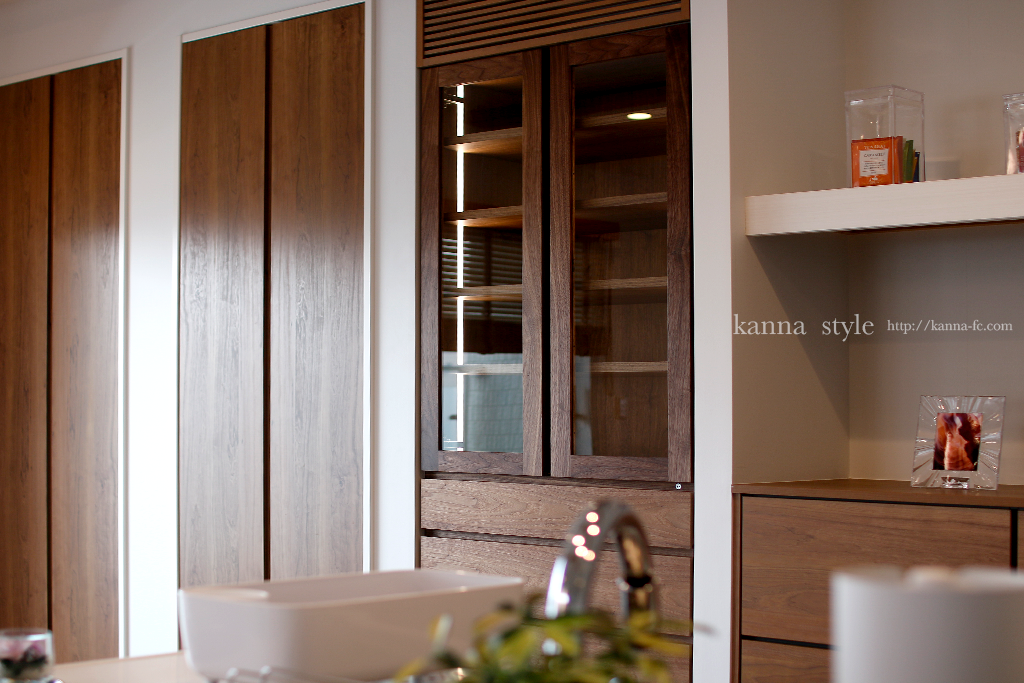
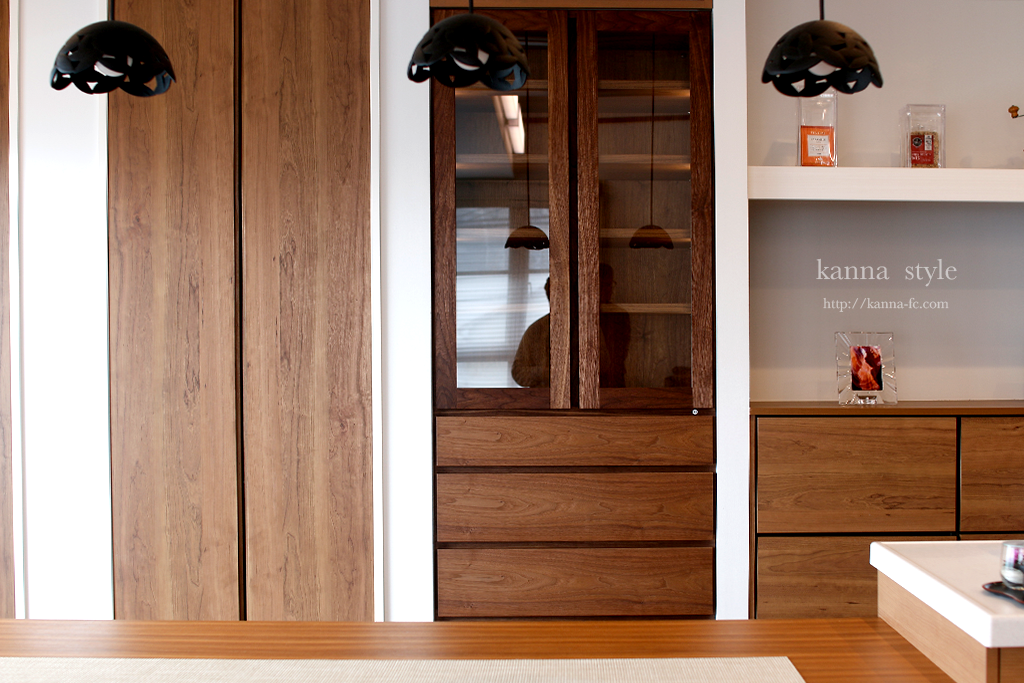 We put lights in the door.
We put lights in the door.
We changed it to storage to show dead space.
Kitchen storage incorporating white ash wood and oak wood based on white color.
While securing a large storage space, it became impression with no sense of pressure.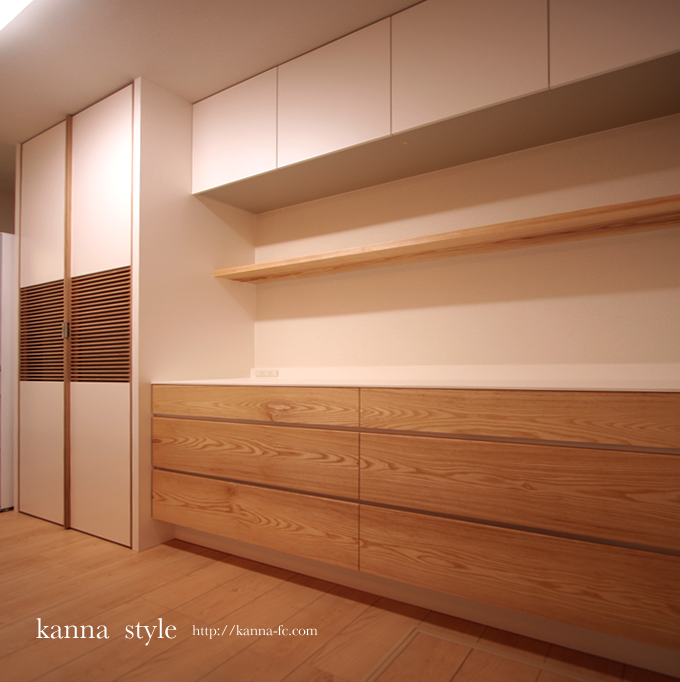 We combined the vertical storage and the separate one to make the design asymmetrical.
We combined the vertical storage and the separate one to make the design asymmetrical.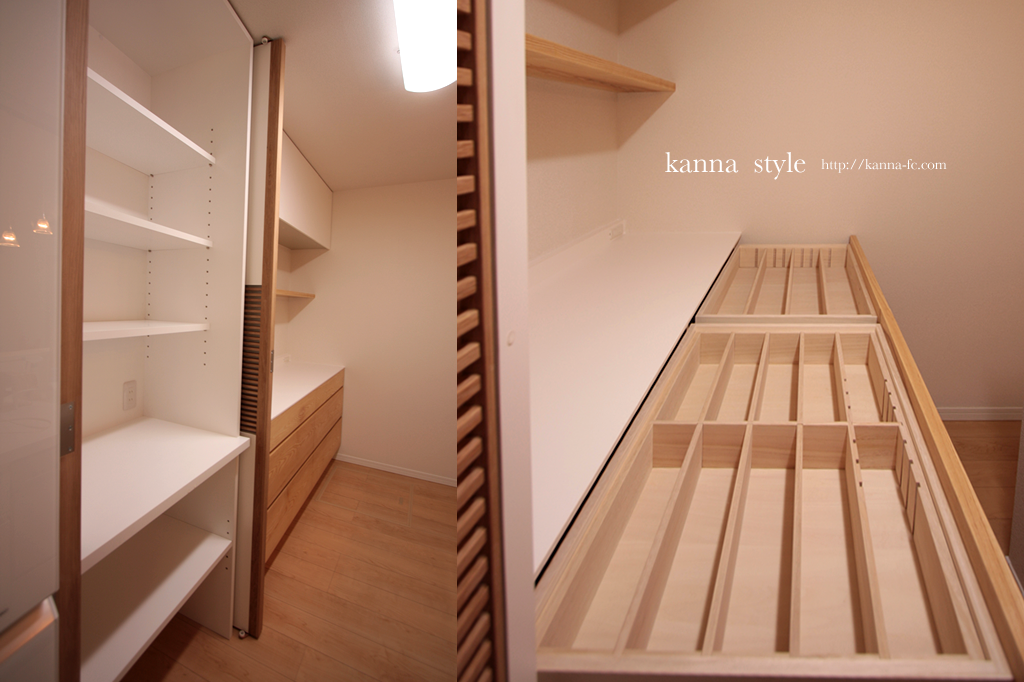
Since the vertical part is made to be able to storage the door, it will not get in the way when working while keeping it open.
Also, the lower part was made to be suitable for storage of wagons and trash cans with casters.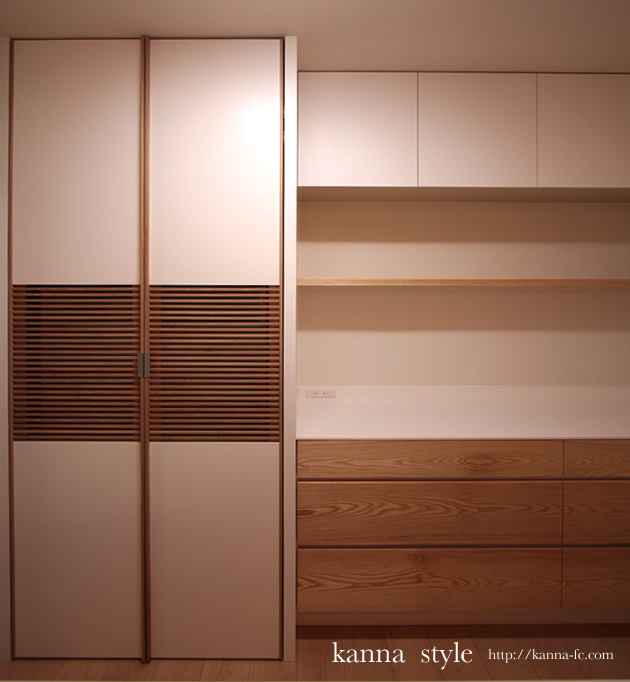 Kitchen appliances are often hot, so slit help to dissipate heat.
Kitchen appliances are often hot, so slit help to dissipate heat.
It is very convenient to open the door during work so that you can hide it as soon as when someone visit you.
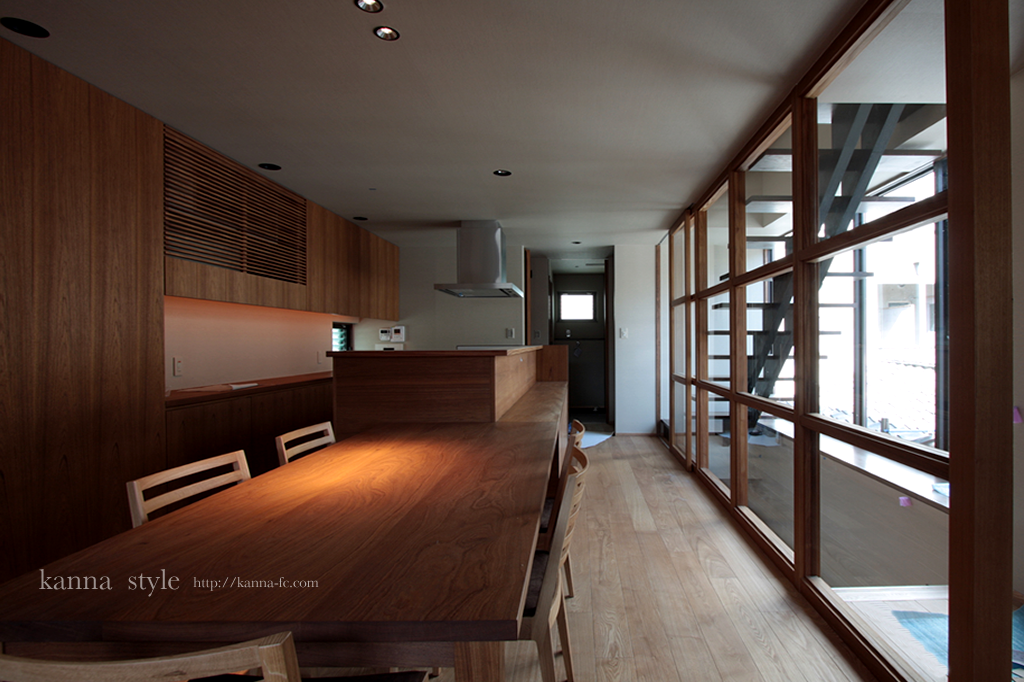 A counter of the kitchen integrate type and a shelf of a dining table and the back were manufactured.Air conditioner space put a screen by a louver.
A counter of the kitchen integrate type and a shelf of a dining table and the back were manufactured.Air conditioner space put a screen by a louver.
A partition of the glass is using pure material of TAMO material for a footboard of teakwood and stairs with a kitchen, a table and the store part.
It was made so that we might use an established built-in kitchen and surround with furniture.
Renovation case of the detached building of Tokyo Minami-ogikubo.
This time, a transformable Peninsula kitchen of an order and the eye type kitchen in addition to a barrier and interior.
A dining table, a chair, a desk, a bookshelf and the one of the television board are delivered.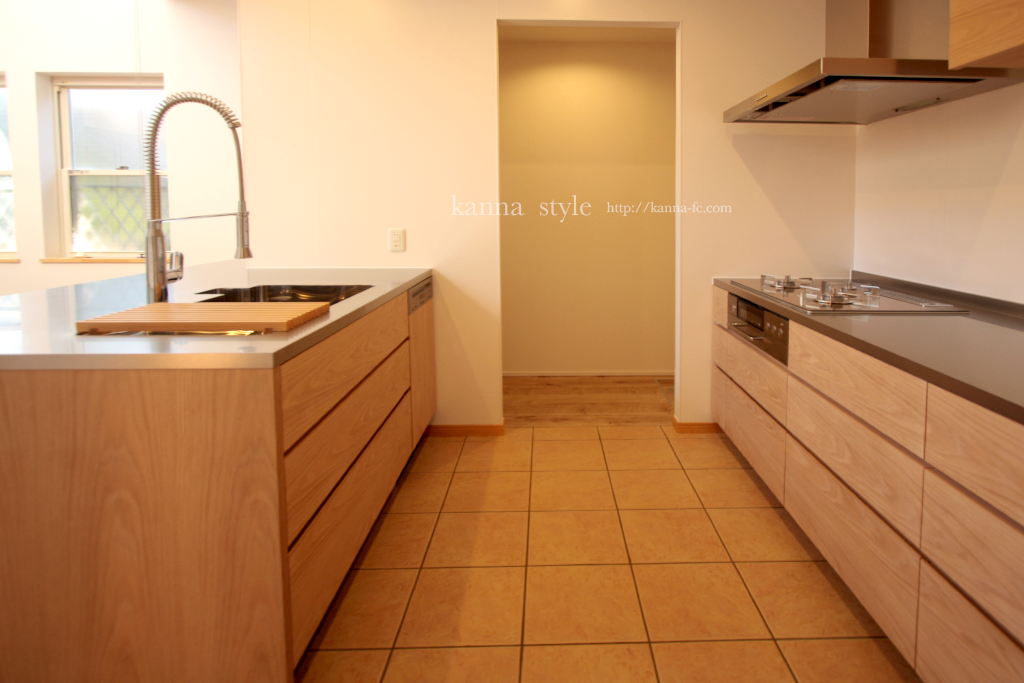
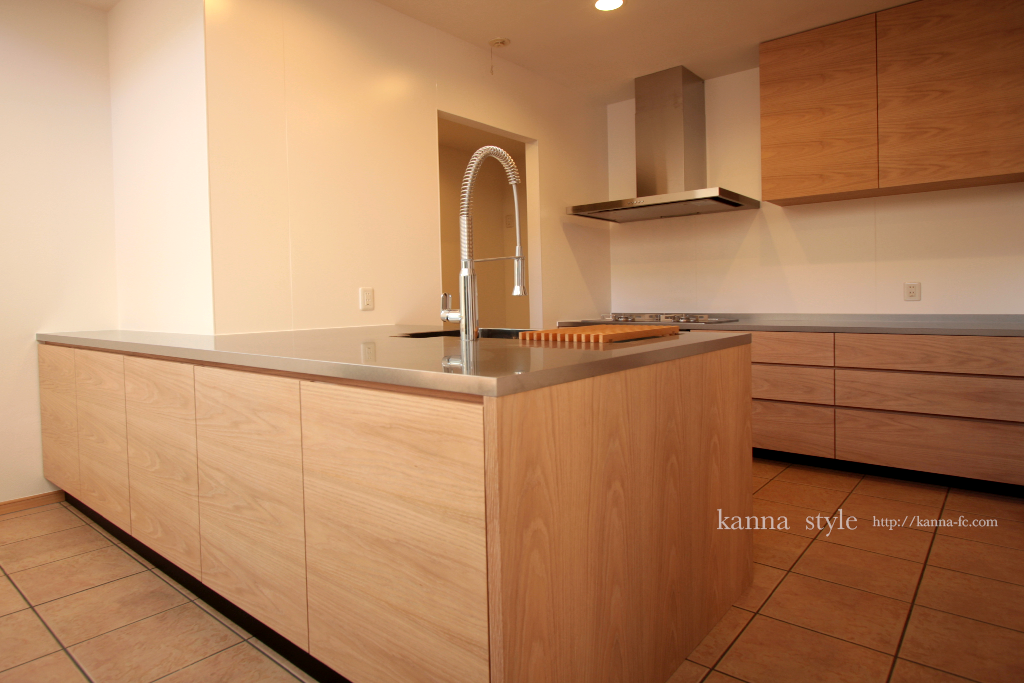 The wax finish when a kitchen is oak and stainless top board.
The wax finish when a kitchen is oak and stainless top board.
Equipment is a food washing machine of MIRE and a gas stove of Rinnai.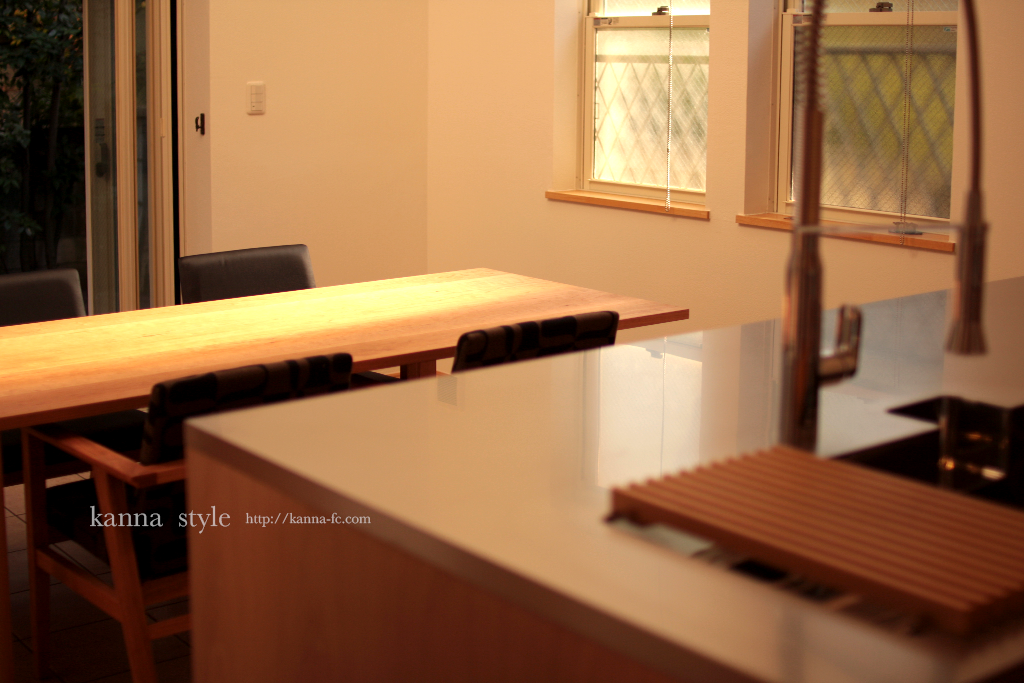
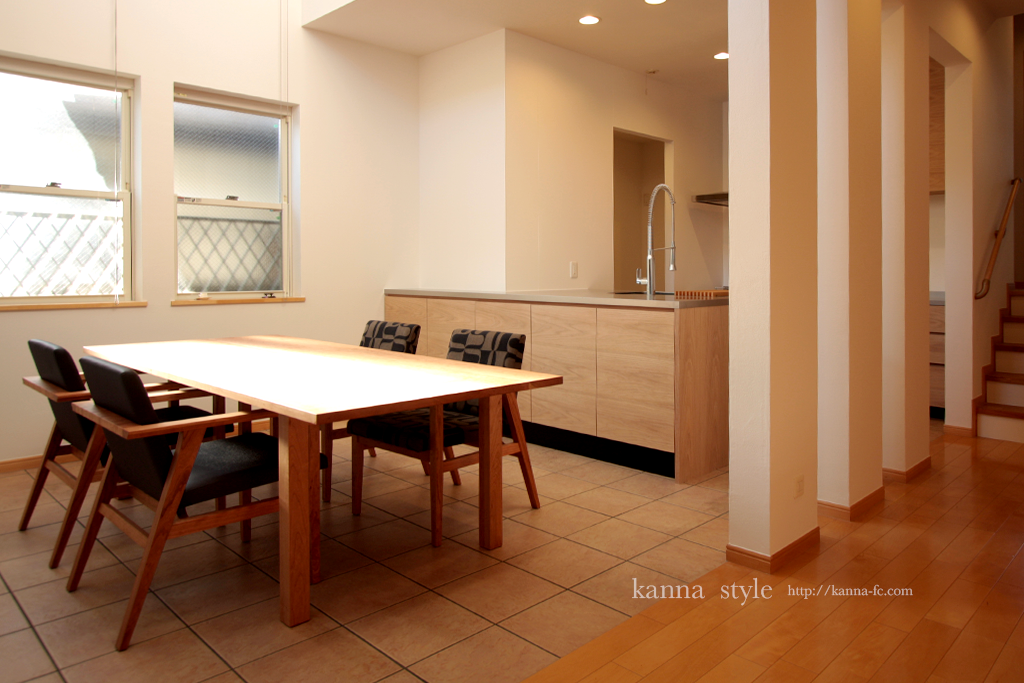
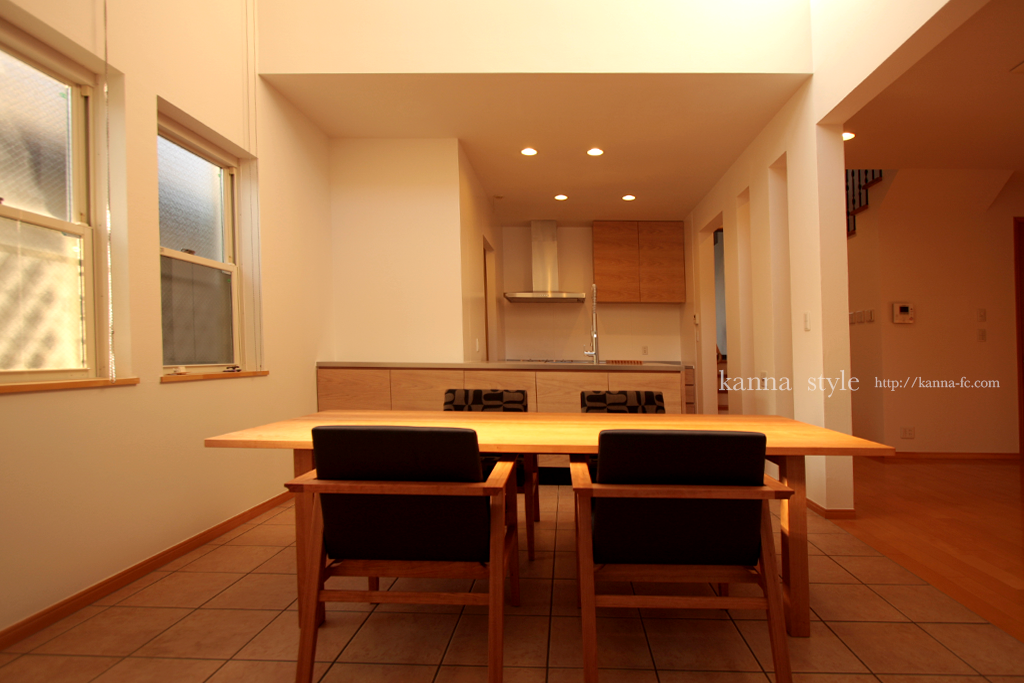 Basic dining table and 4 seats with an arm in taper leg.
Basic dining table and 4 seats with an arm in taper leg.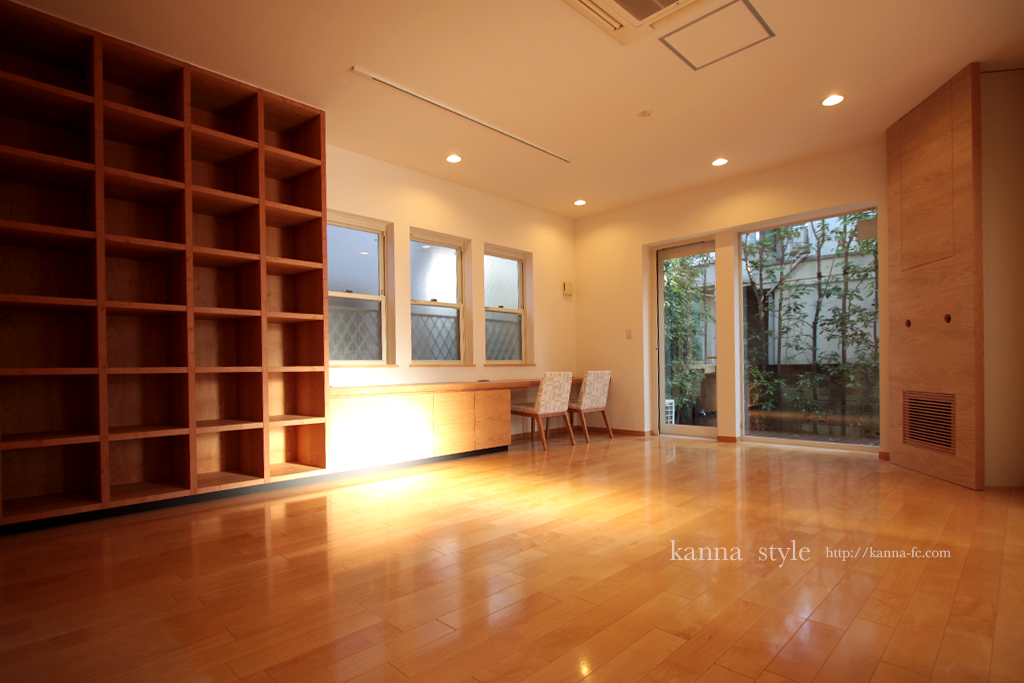 Desk, bookshelf and TV board.
Desk, bookshelf and TV board.
A shelf next to the desk is record store.
A blender and a turntable were put in the desk and it was made the DJ booth.
An outlet is installed.
A seat in taper leg without elbows is two.
A tapestry of a television is unready, right pillar-like furniture is a television board.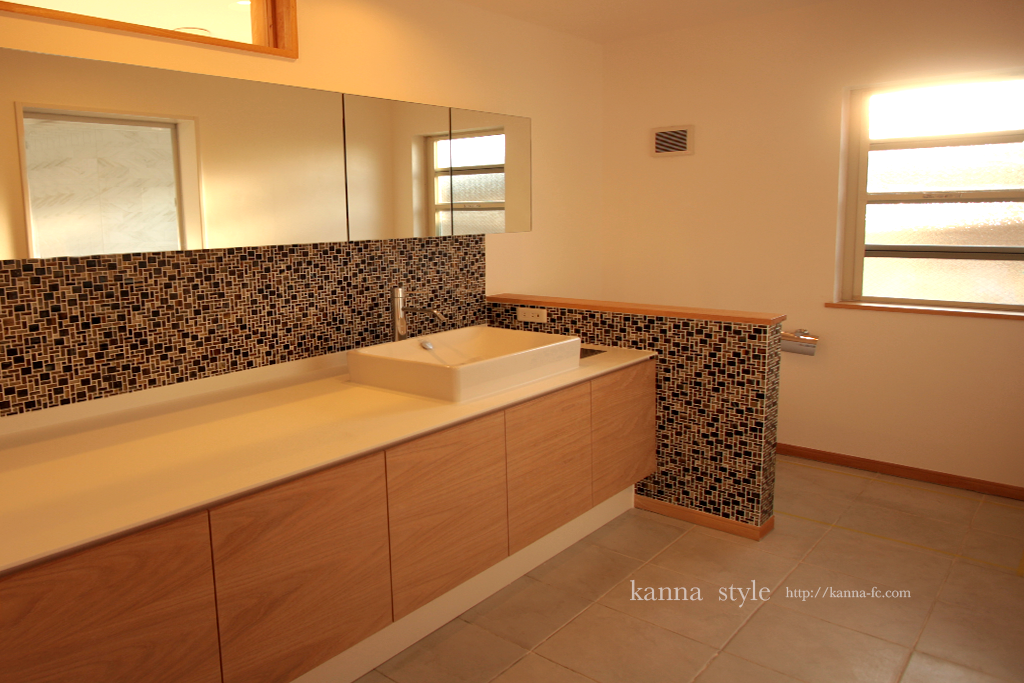 The sink of an order.
The sink of an order.
Wax finish of a top board and oak of artificial marble.
We chose a tile of glass.
Wide 3000mm walnut order kitchen and blue button sofa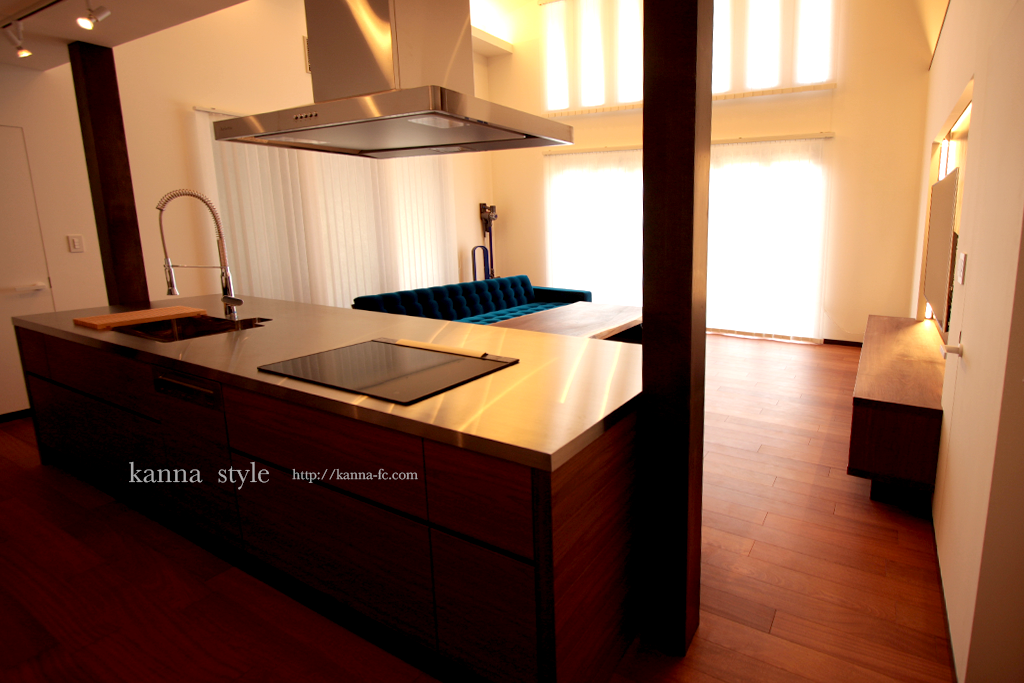
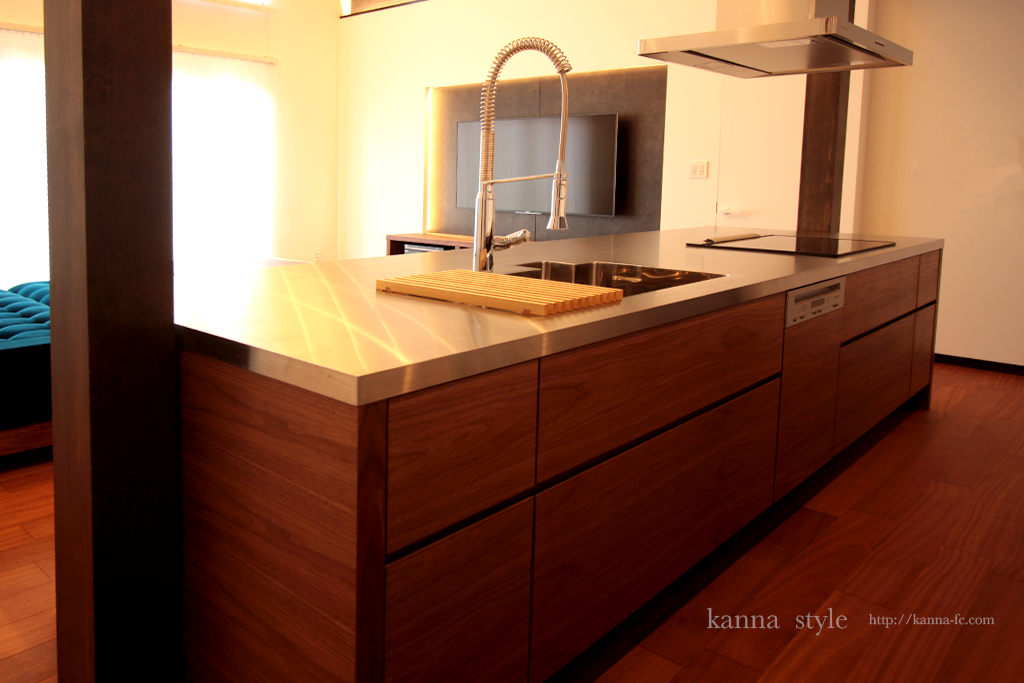
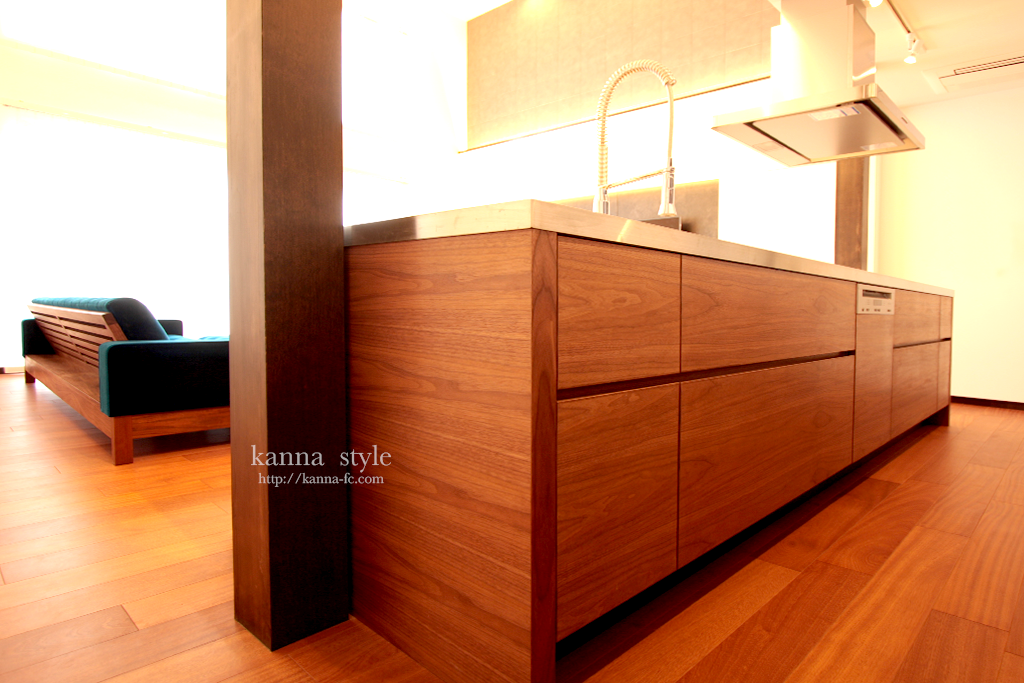 Water faucet : GROHE, Range hood : Arietta
Water faucet : GROHE, Range hood : Arietta
Dishwasher : Miele, Stove : Mitsubishi IH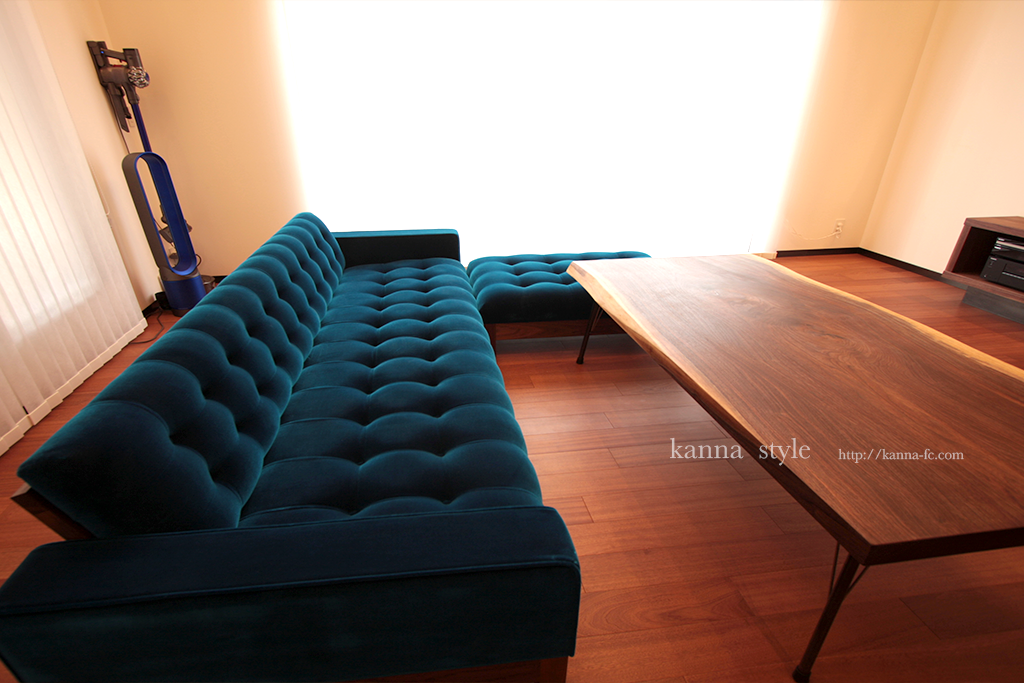
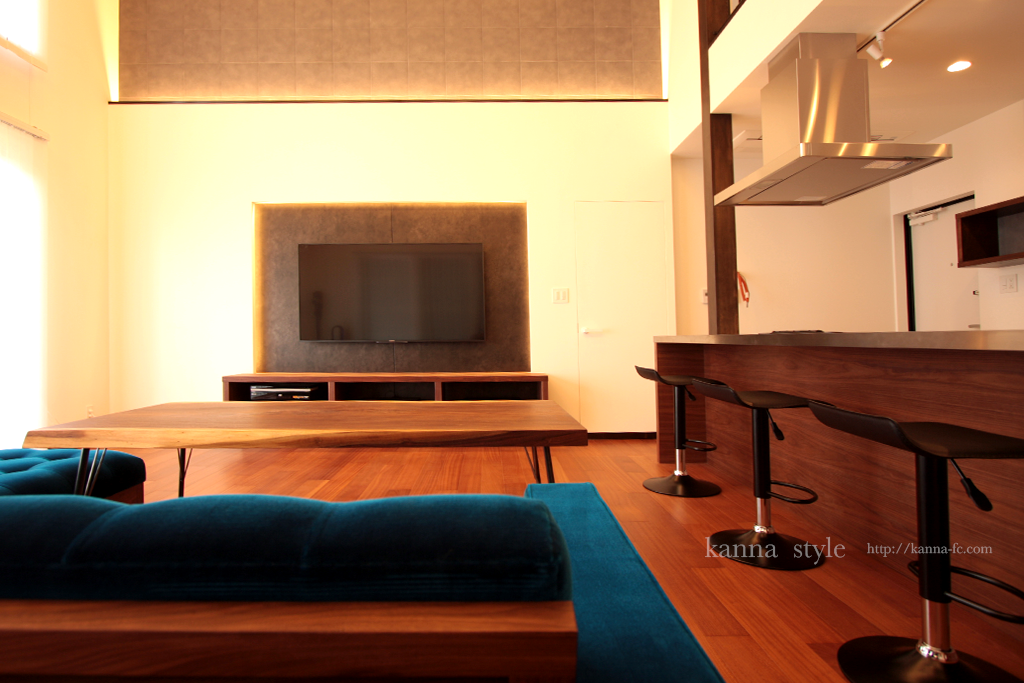
Sofa:2400mm button sofa and ottoman
Fabric: Japanese blue moquette
Building case at a building apartment in Meguro-ku.
Order furniture with an atmosphere by which a contrast of a walnut and dark gray is futuristic and looks like an adult.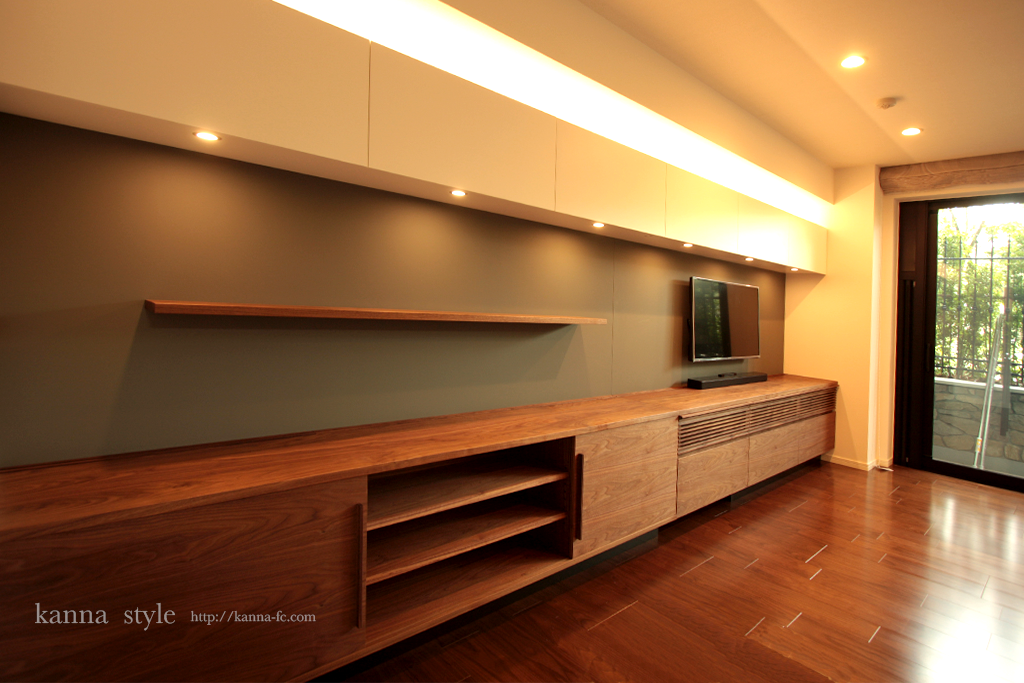
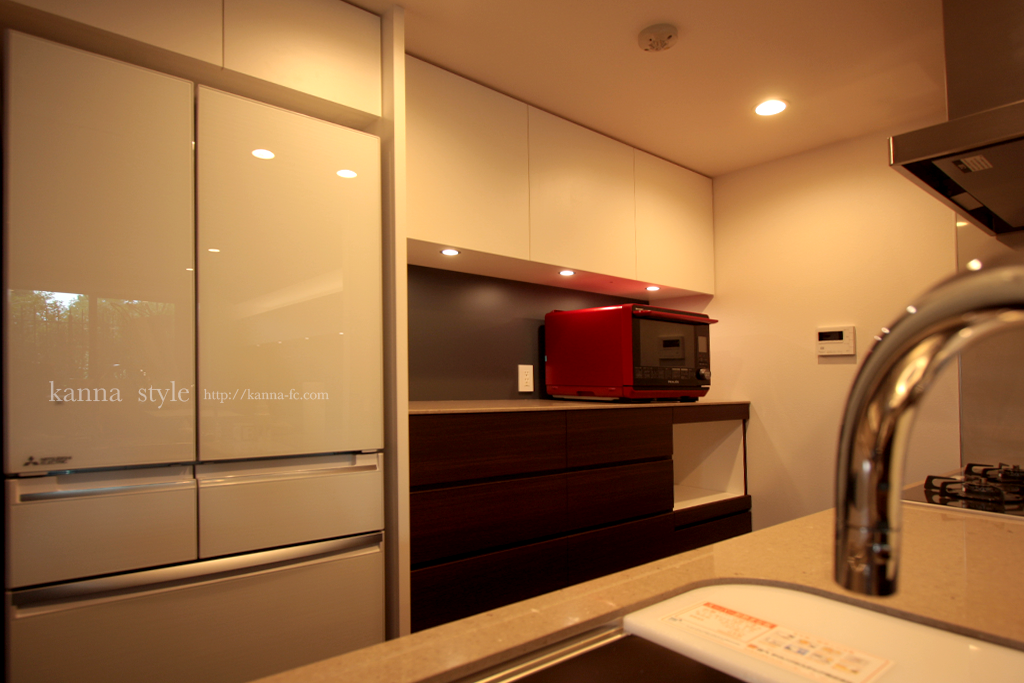
Walnut dining table 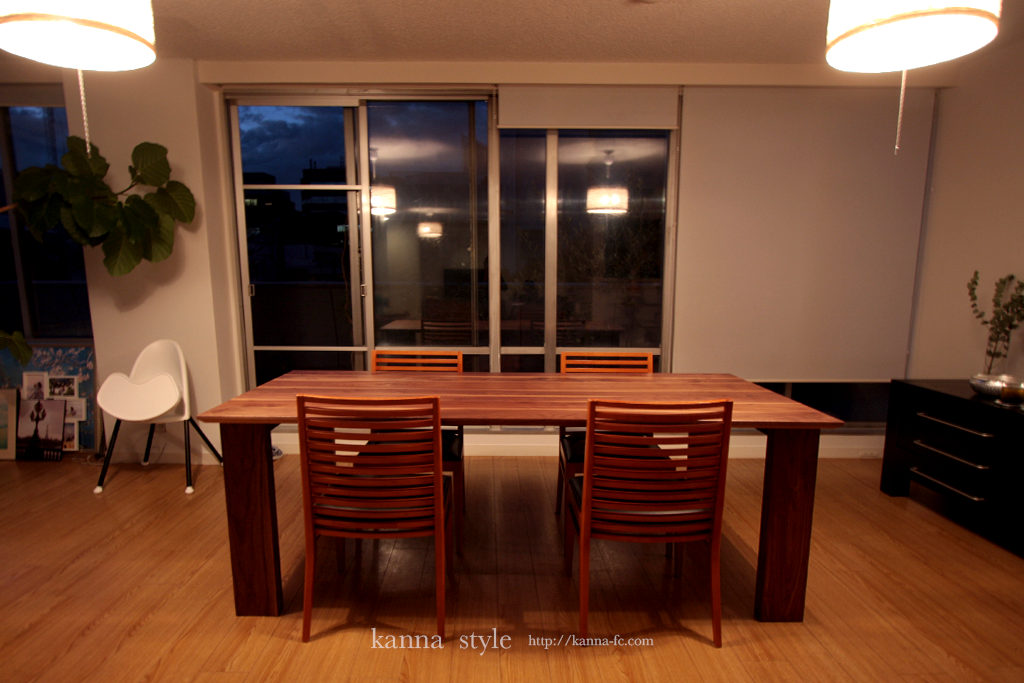
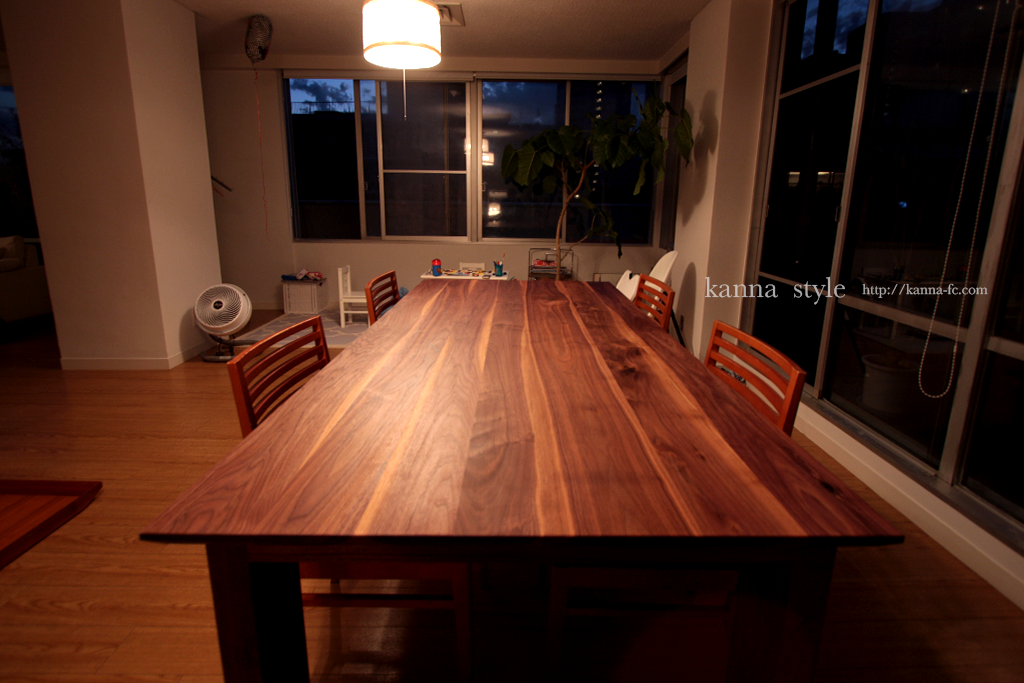 A table made by dare taking in the wood of the part to be usually discarded. Table legs:150mm×65mm /Top plate: Diagonal taper processing.
A table made by dare taking in the wood of the part to be usually discarded. Table legs:150mm×65mm /Top plate: Diagonal taper processing.









