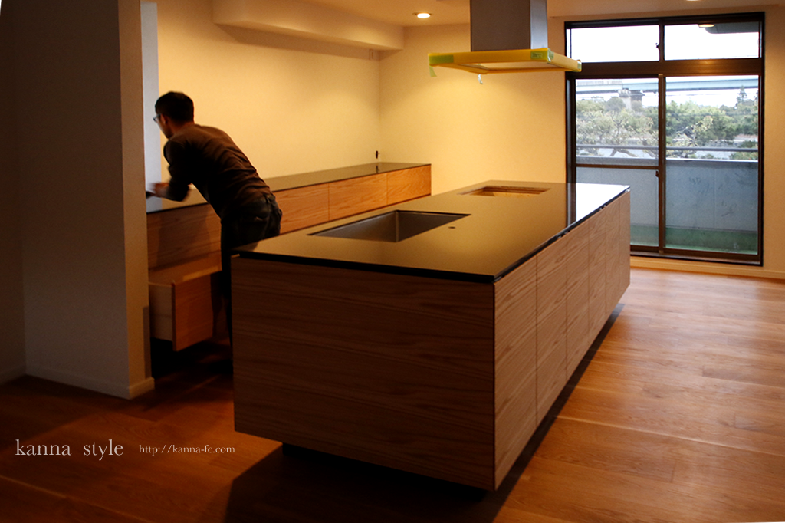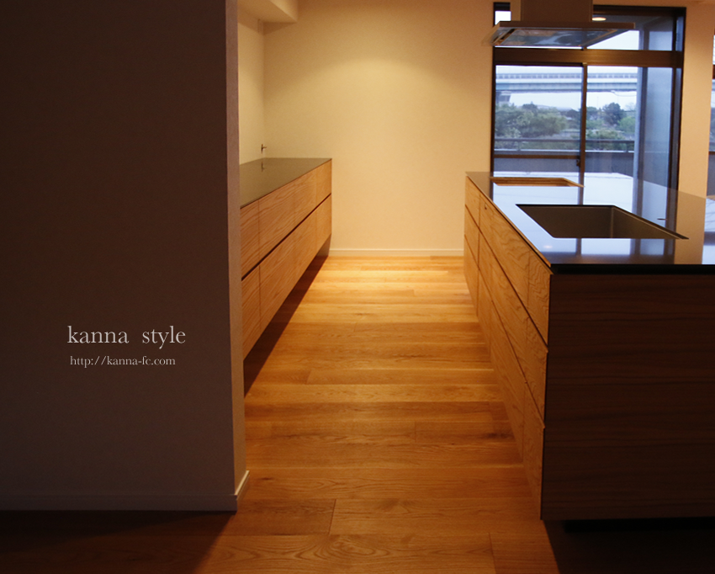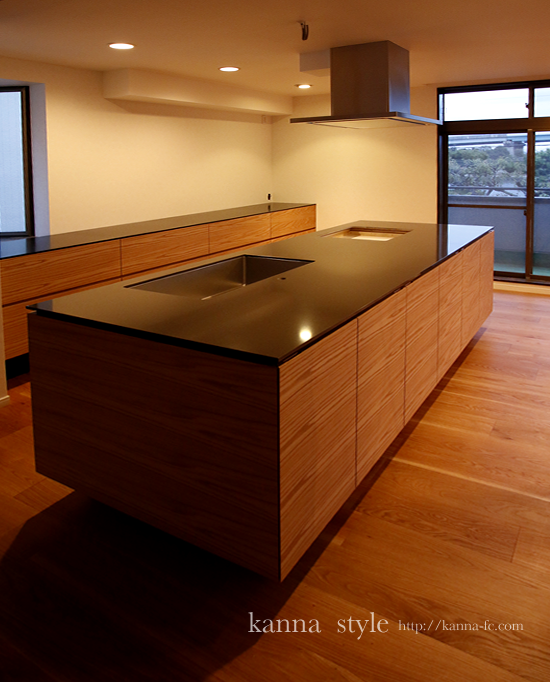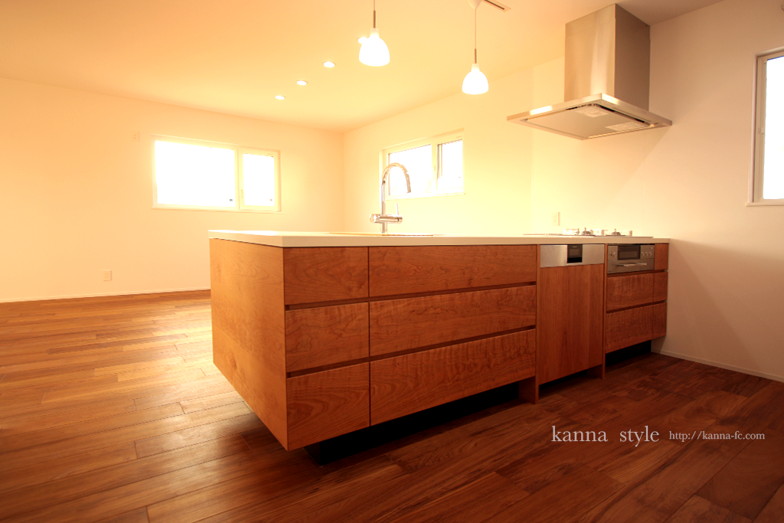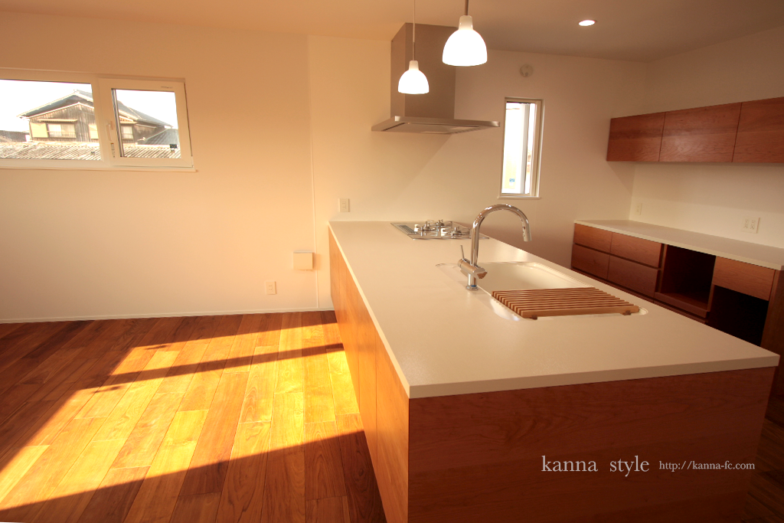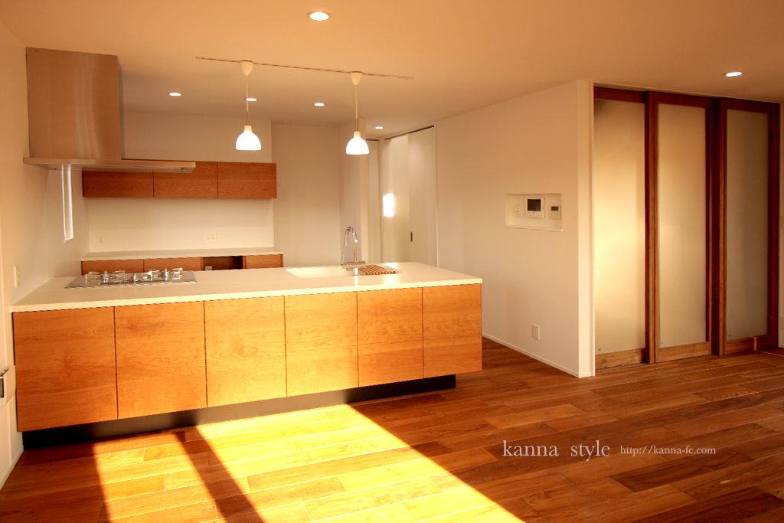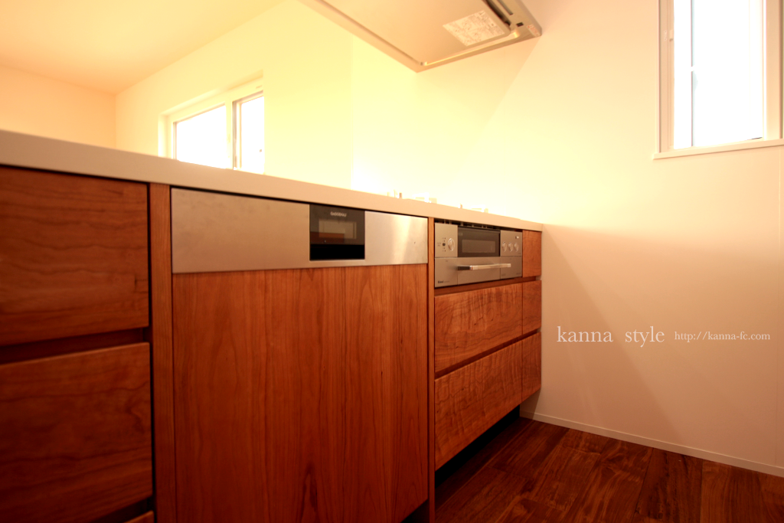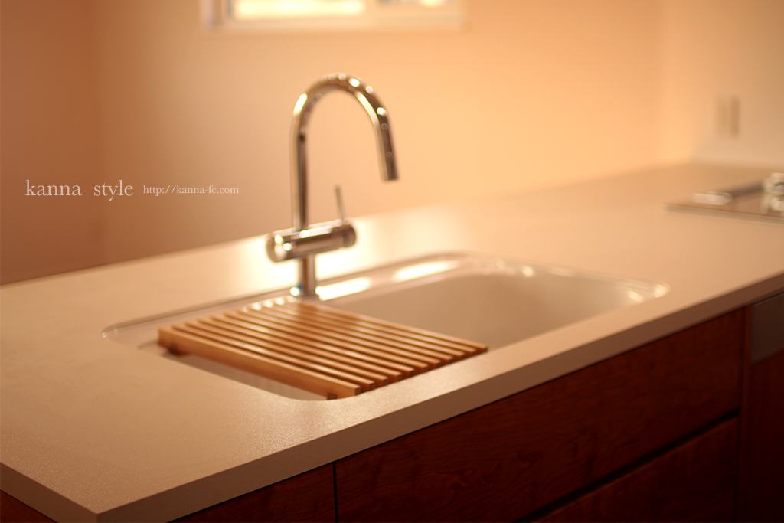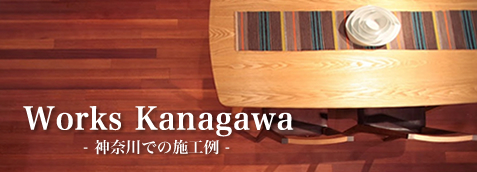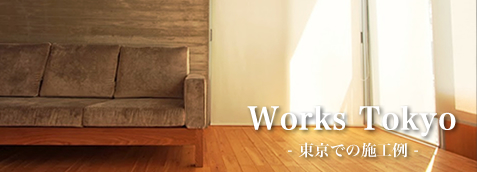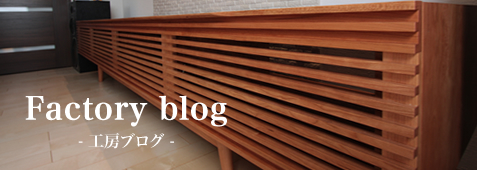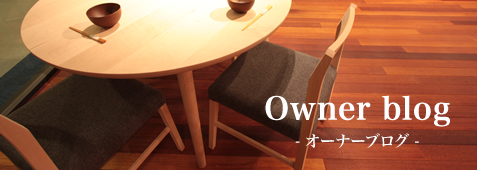We placed a TV board on the wall where the window was. It is unusual for housing to hide the window and install it. Since it as a window with little lighting and air circulation, we decided to hide it. Our technique with abundant experience in store design is utilized. The kitchen cup board was also made to have the same atmosphere. 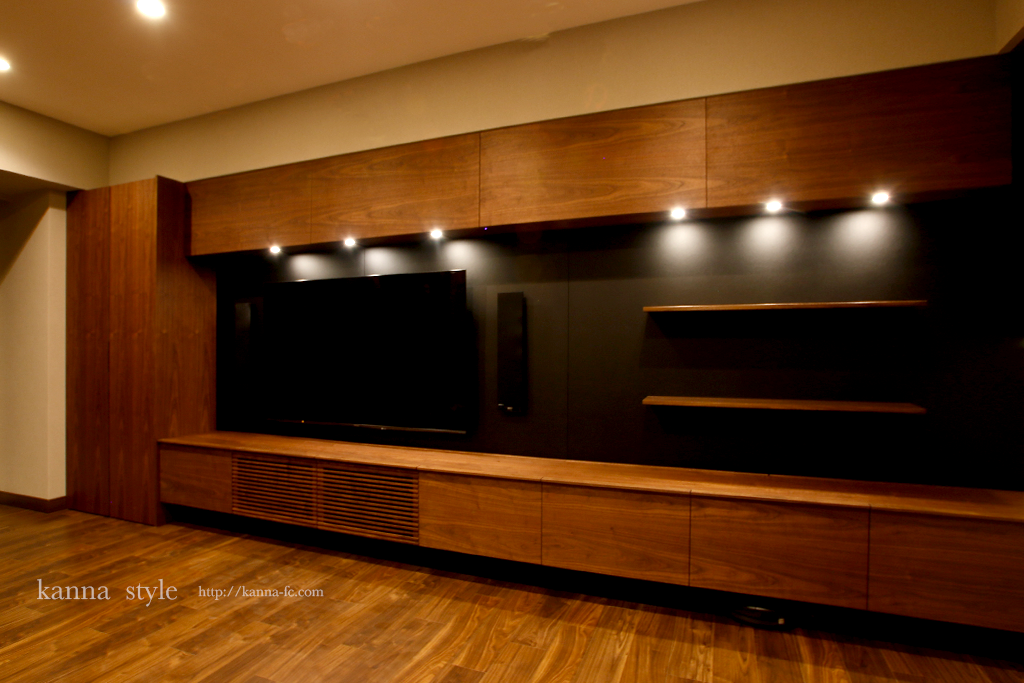
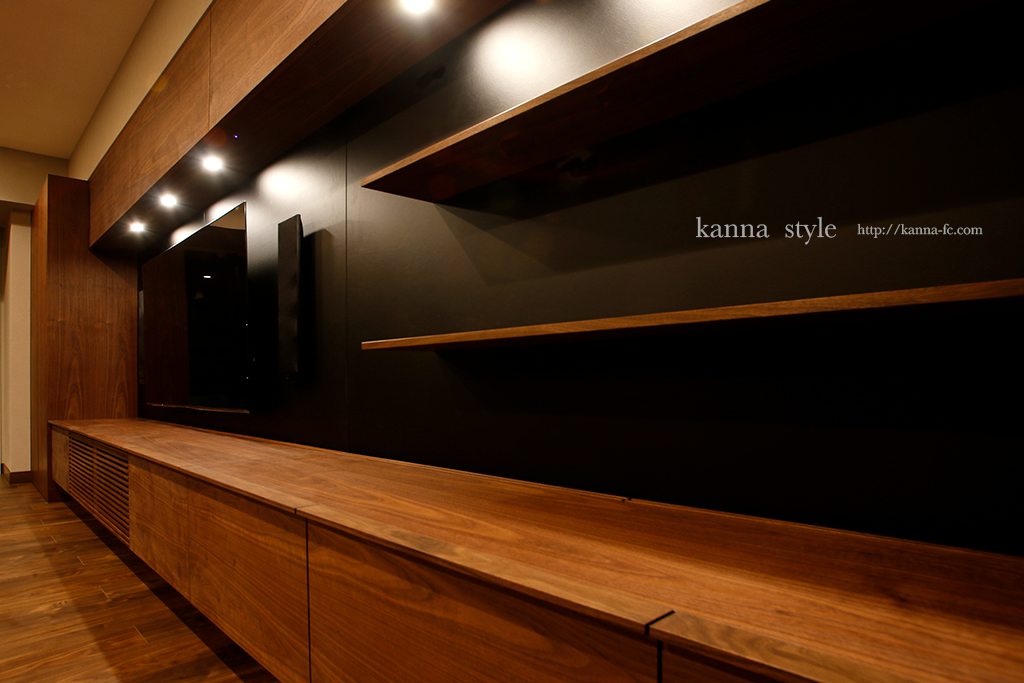
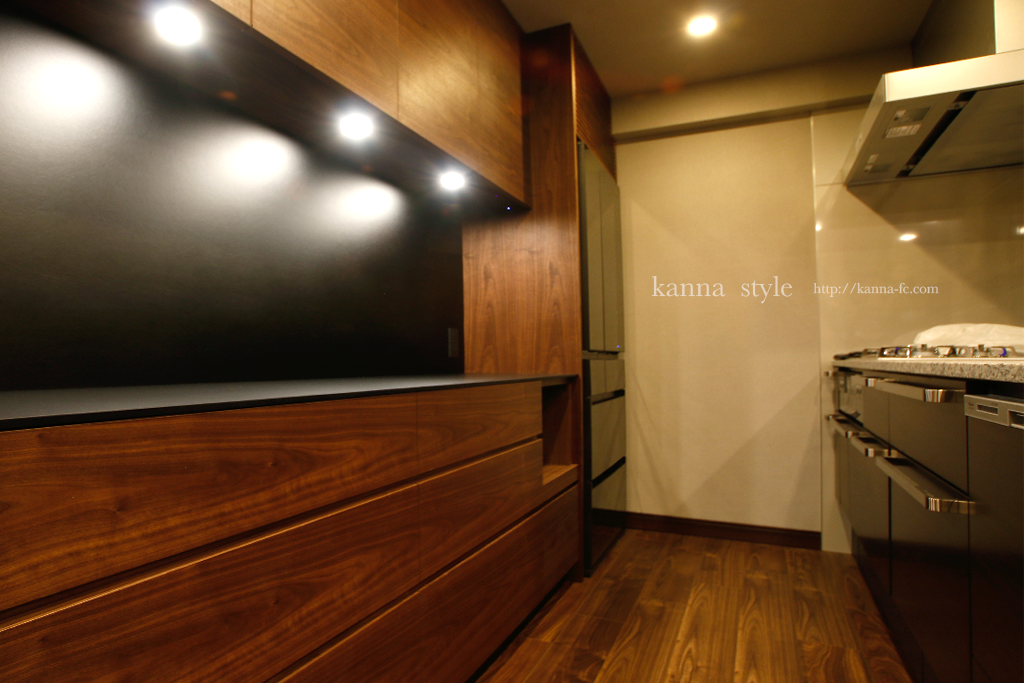
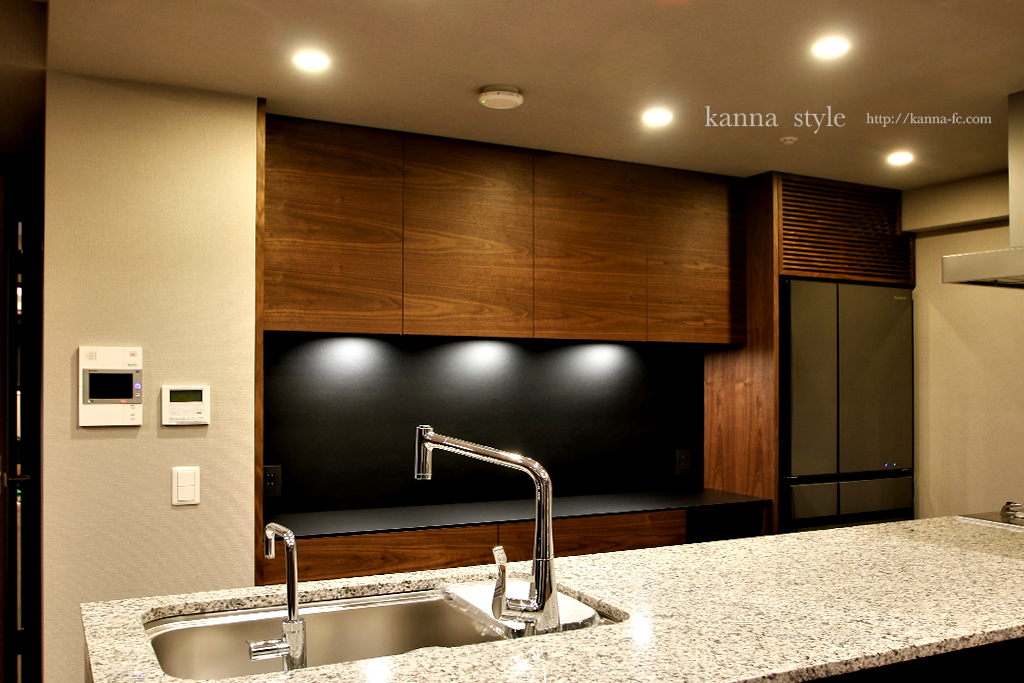
カテゴリーアーカイブ: キッチン収納
Example of construction of the order kitchen. Top: Blue Ultra Surface / Face materials of the side: Black Cherry Internal: Tung wood / Drainboard: Original wooden one 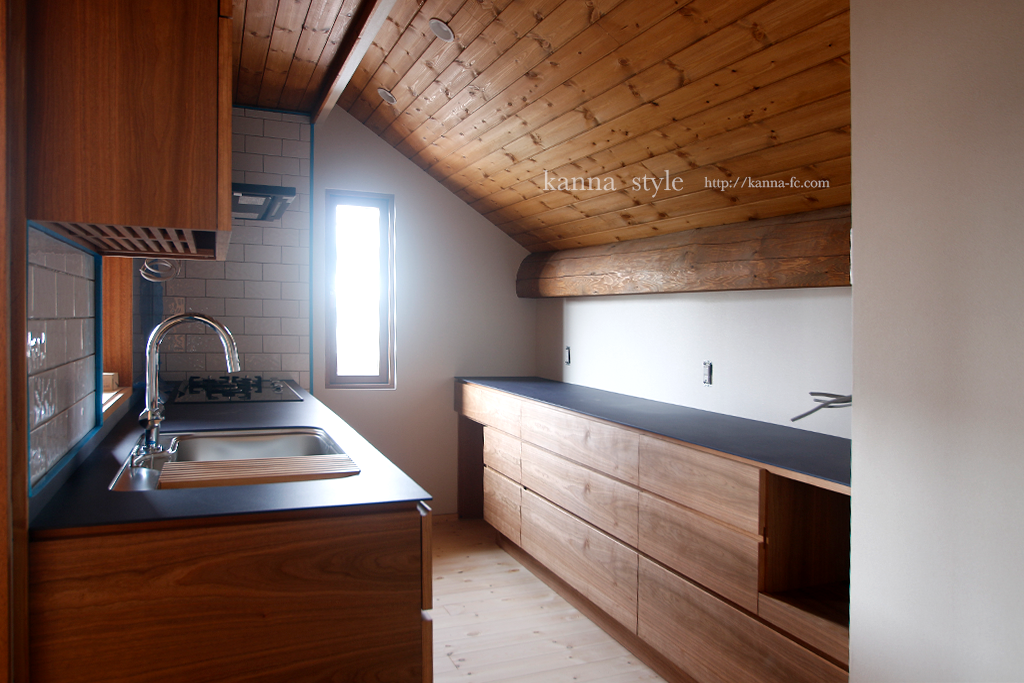
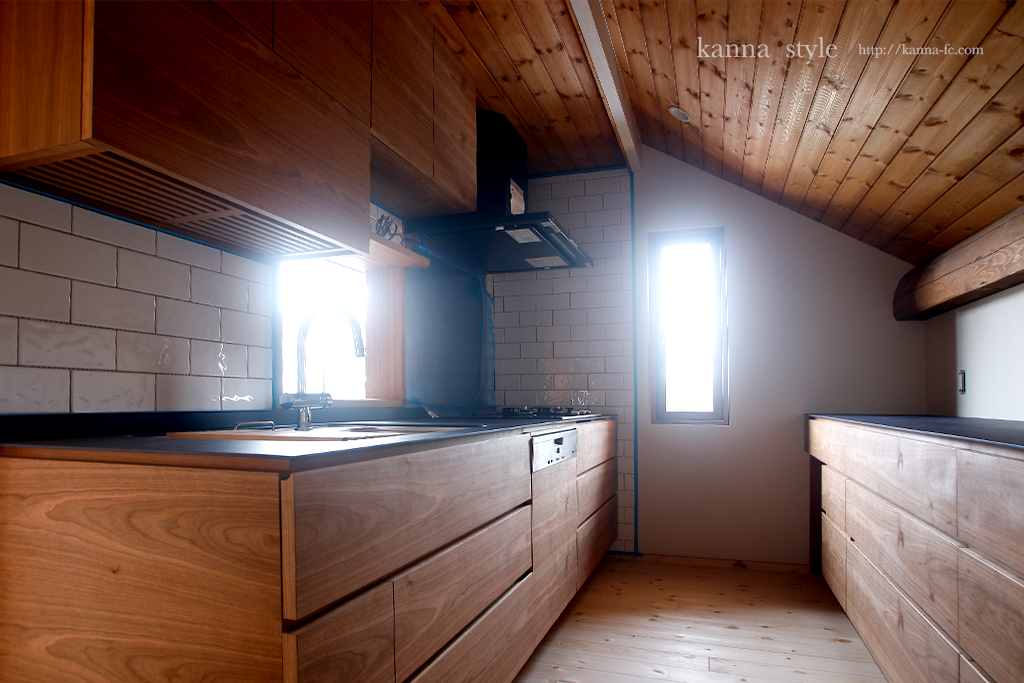
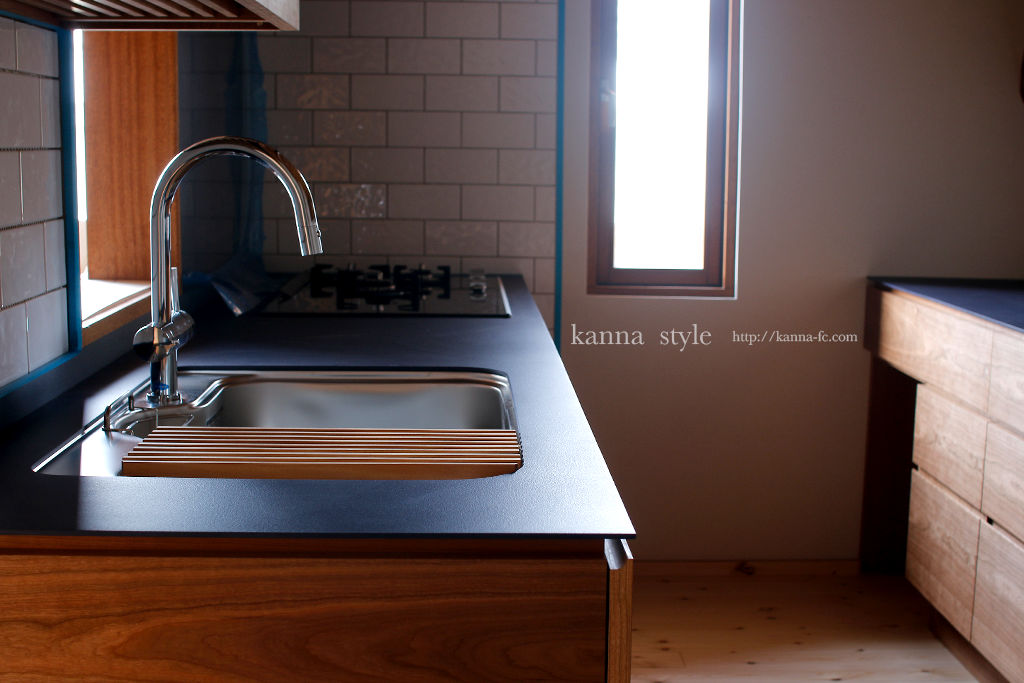
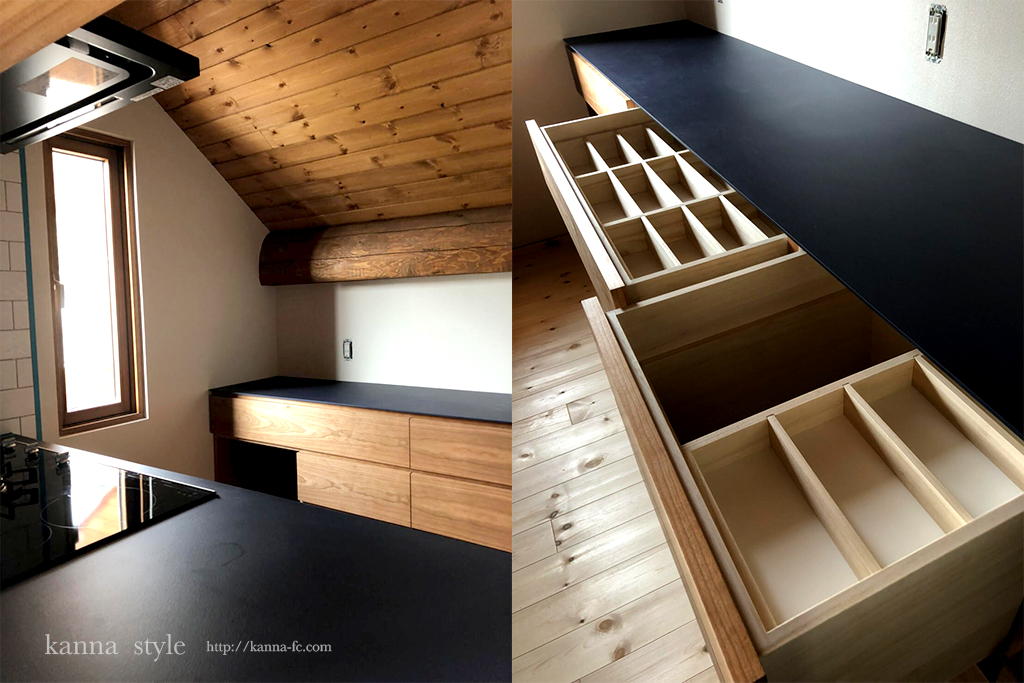



 Blue Ultra Surface and Black Cherry Kitchen.
Blue Ultra Surface and Black Cherry Kitchen.
Drawer of paulownia wood, drainer of wood.
It is a kitchen that needs oil maintenance but the atmosphere is better enough to use it.
A shelf made according to the space where the refrigerator is to be placed.
The combination of glass on the door with a frame is a small case in our company.
We designed the whole kitchen to be harmonious.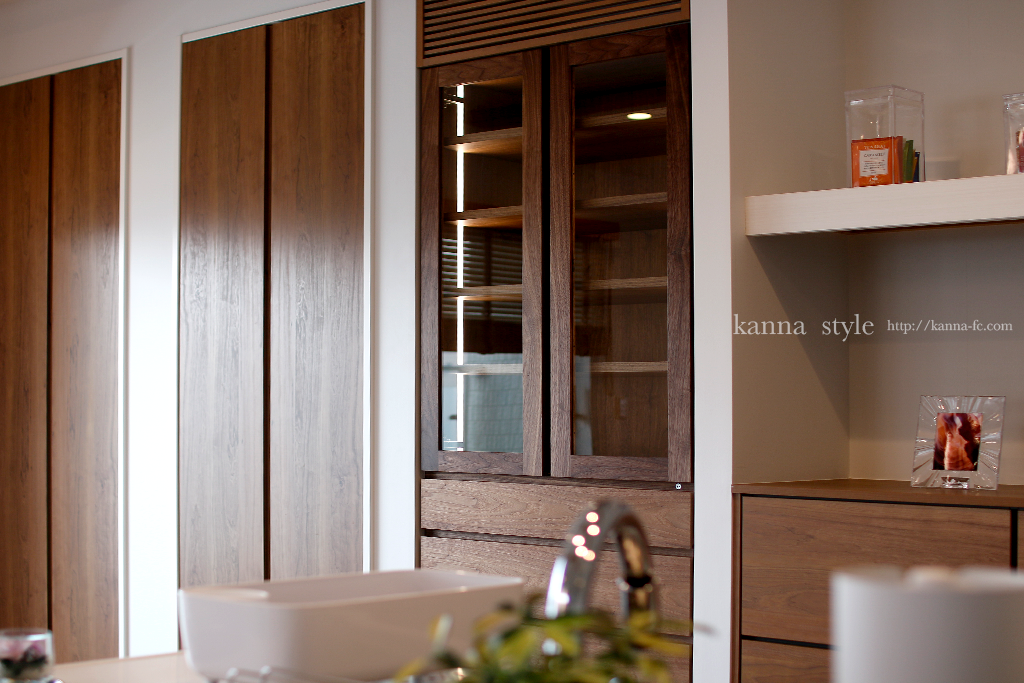
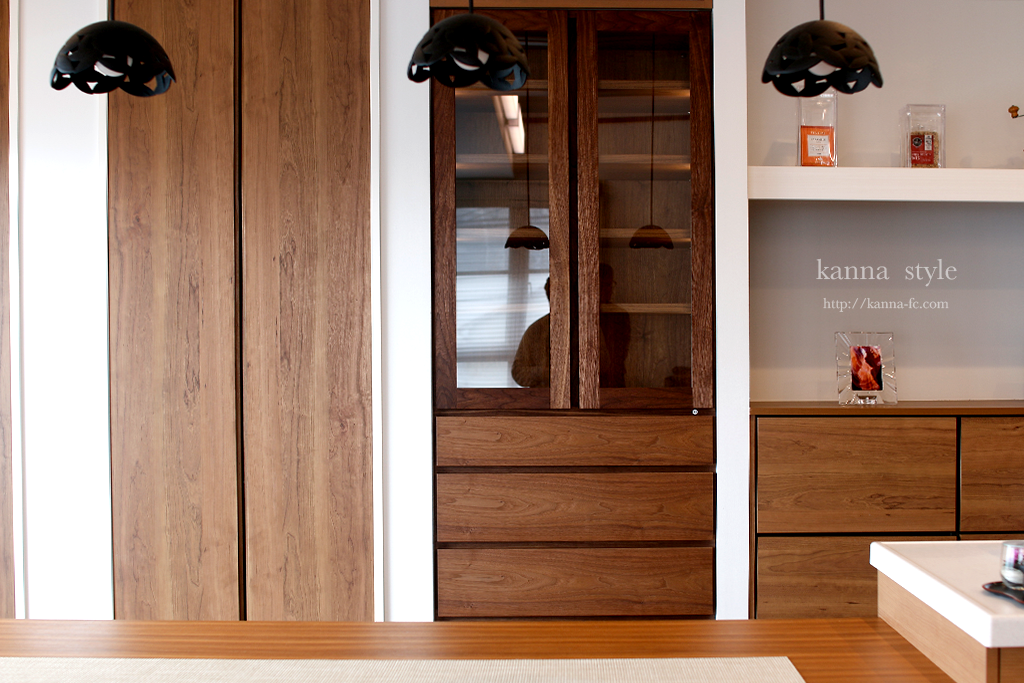 We put lights in the door.
We put lights in the door.
We changed it to storage to show dead space.
Kitchen storage incorporating white ash wood and oak wood based on white color.
While securing a large storage space, it became impression with no sense of pressure.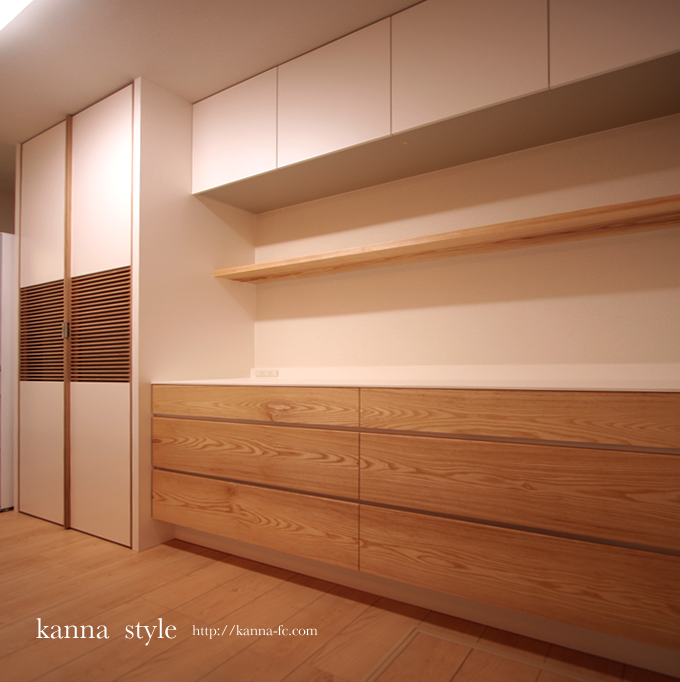 We combined the vertical storage and the separate one to make the design asymmetrical.
We combined the vertical storage and the separate one to make the design asymmetrical.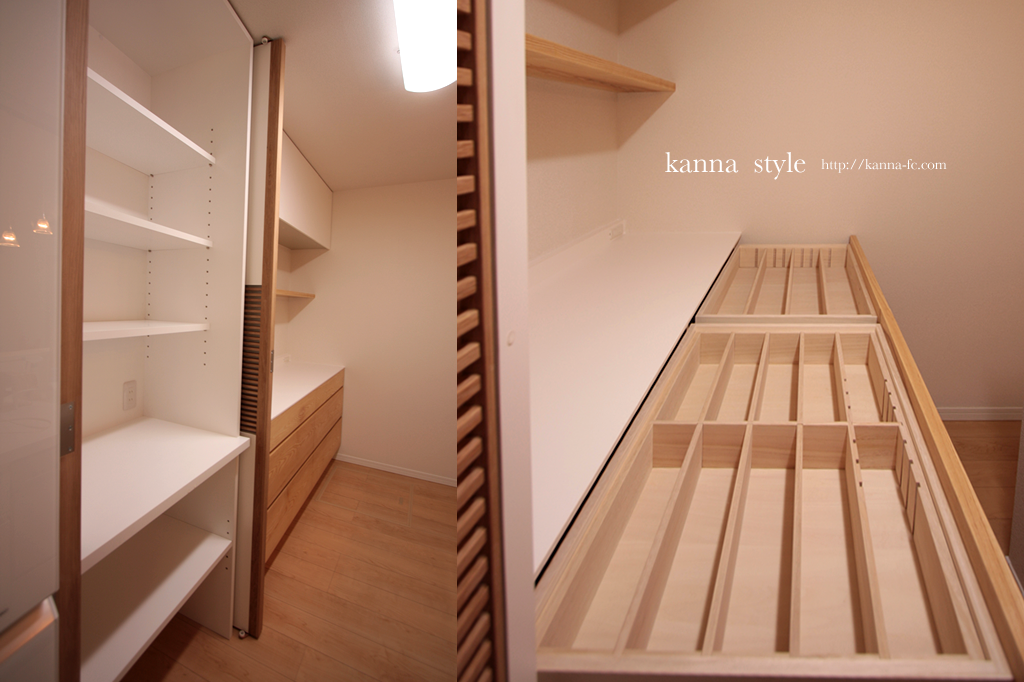
Since the vertical part is made to be able to storage the door, it will not get in the way when working while keeping it open.
Also, the lower part was made to be suitable for storage of wagons and trash cans with casters.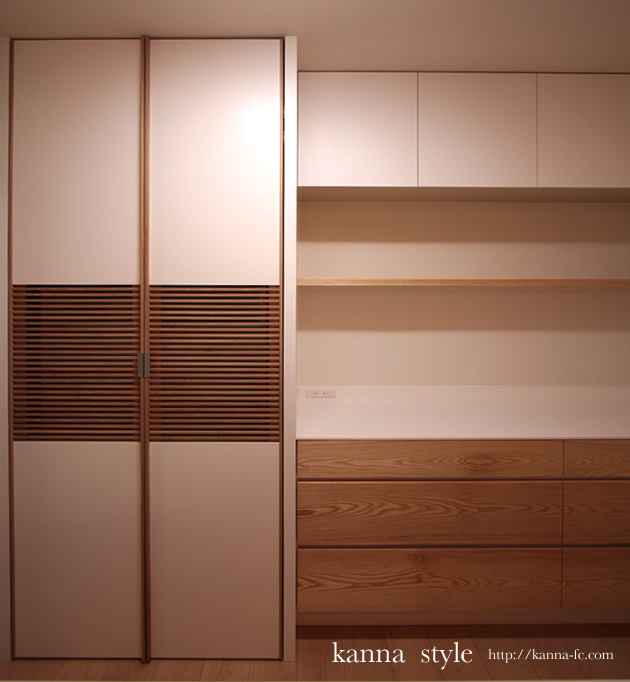 Kitchen appliances are often hot, so slit help to dissipate heat.
Kitchen appliances are often hot, so slit help to dissipate heat.
It is very convenient to open the door during work so that you can hide it as soon as when someone visit you.
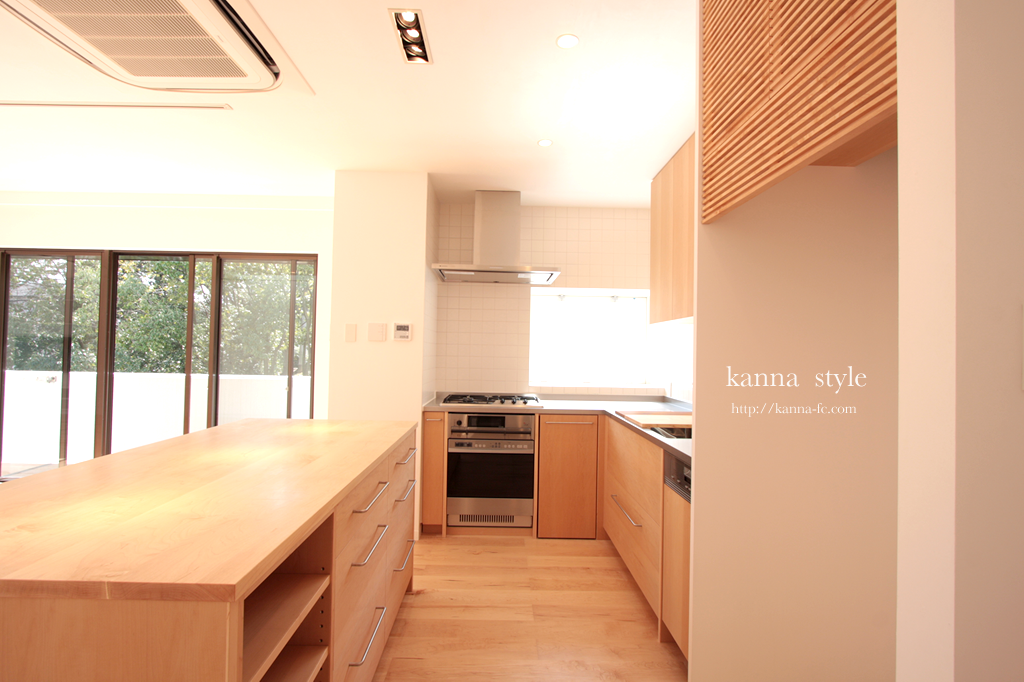 Kitchen made with hard maple material and island counter.
Kitchen made with hard maple material and island counter.
In the kitchen, we built domestic stove and oven, ARIAFINA’s hood, Miele’ dishwasher.
Maple material and vibrated stainless steel are urbane sophisticated atomosphere.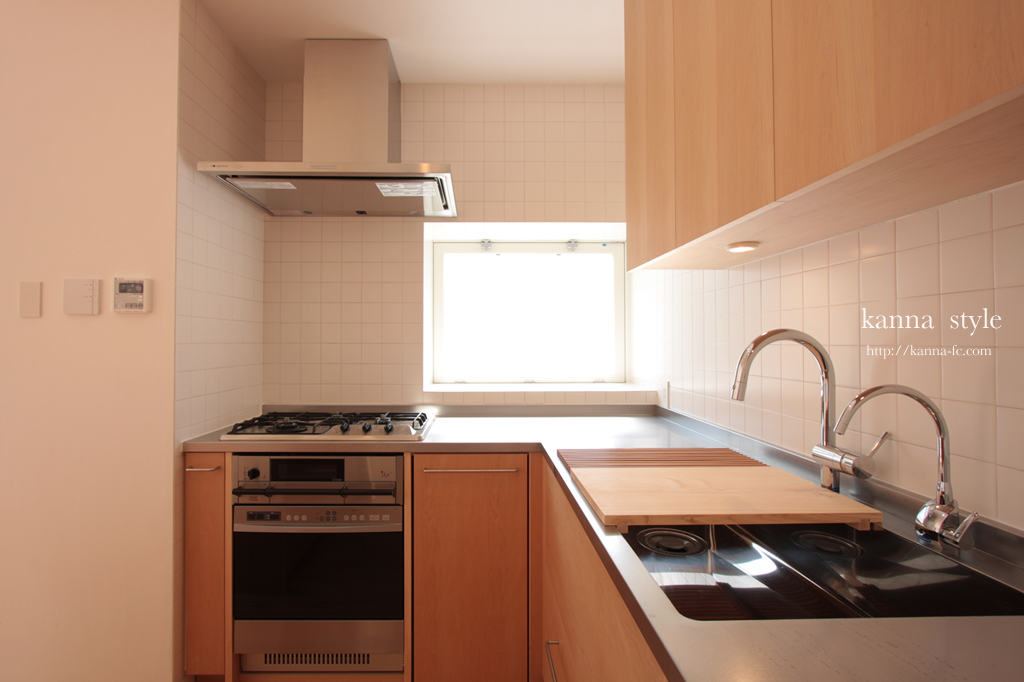
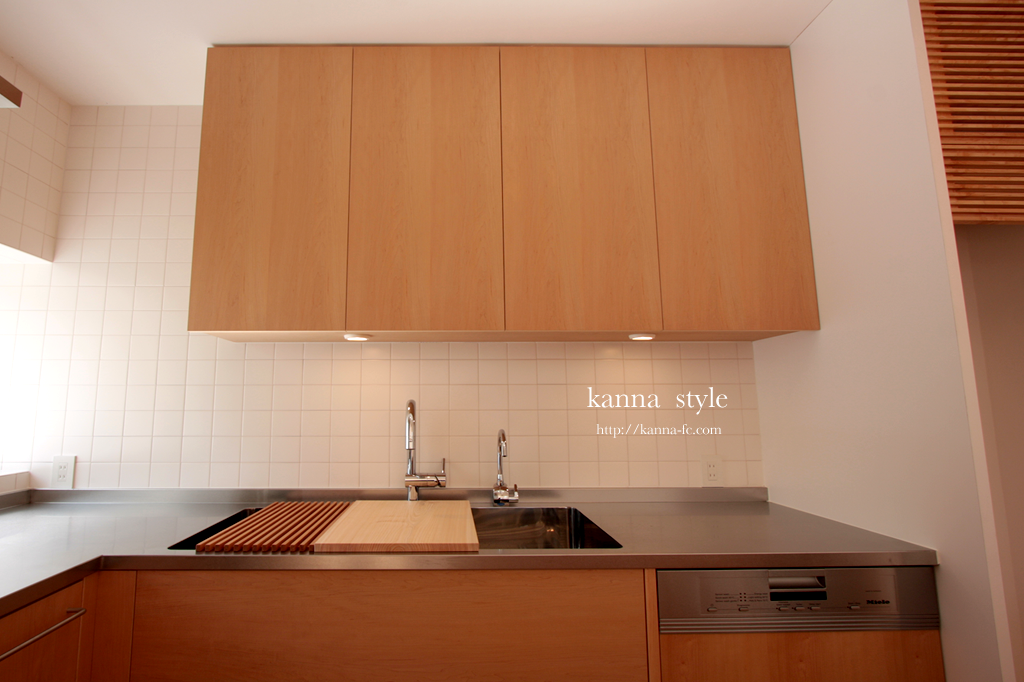
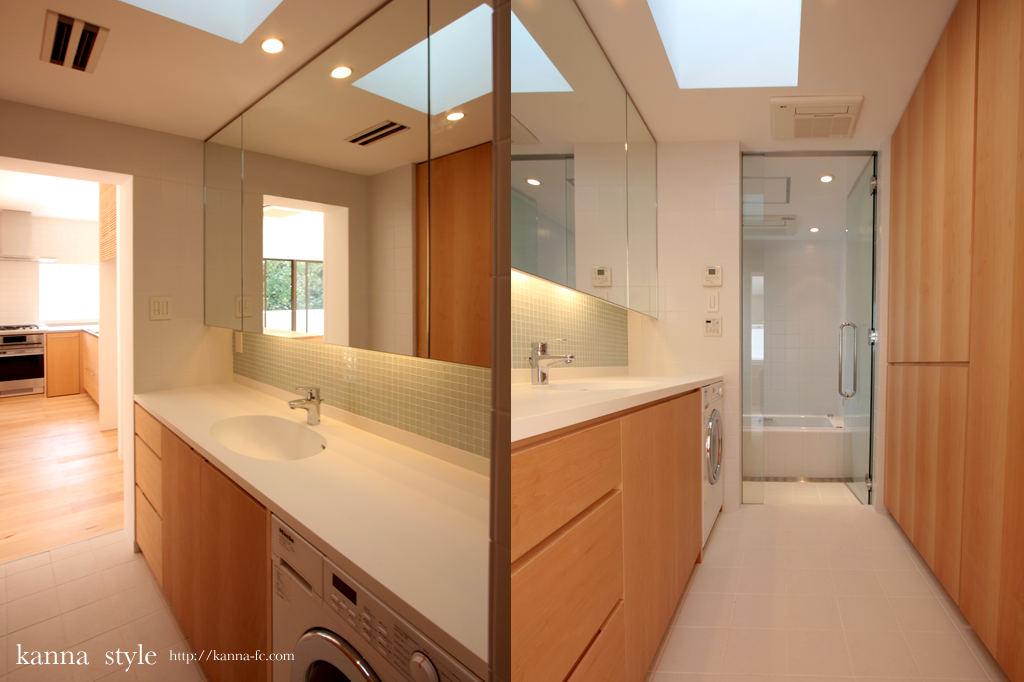 On the washstand, the Miele’s washing machine was built in and the mirror was fitted with a defrosting heat wire.
On the washstand, the Miele’s washing machine was built in and the mirror was fitted with a defrosting heat wire.
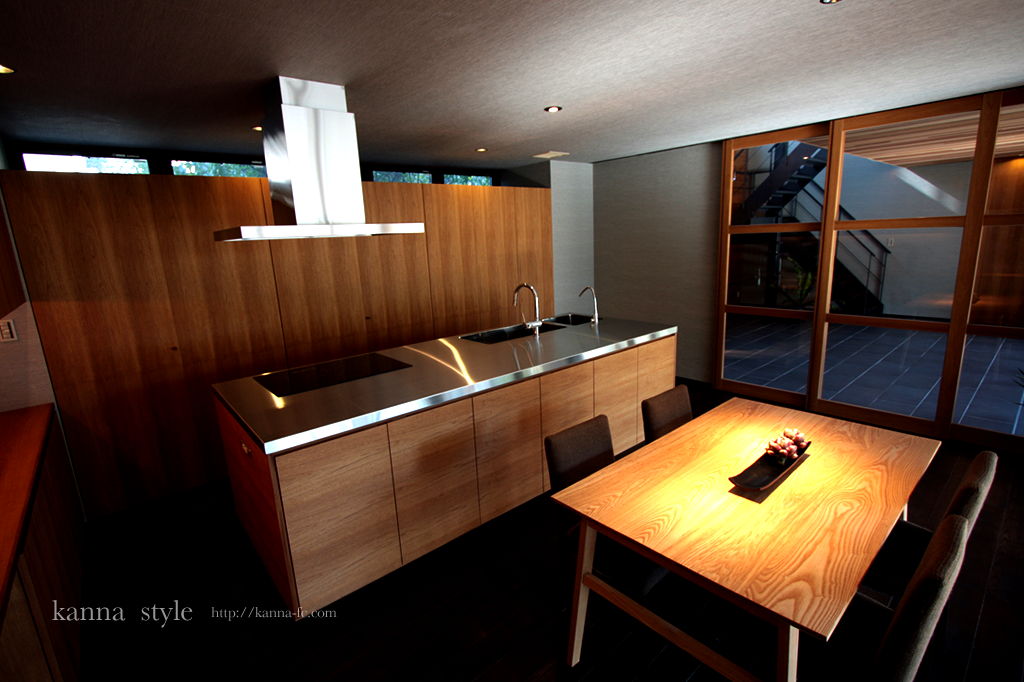 Island kitchen of teak wood, a backboard and a side counter were delivered.
Island kitchen of teak wood, a backboard and a side counter were delivered.
A large Island kitchen of length 2900mm depth 1100mm.
A backboard also uses the same teak wood, and the back of the kitchen have 6 doors, and a refrigerator is also installed in the interior.
Counter store is arranged perpendicularly to store in the back and a work space is secured.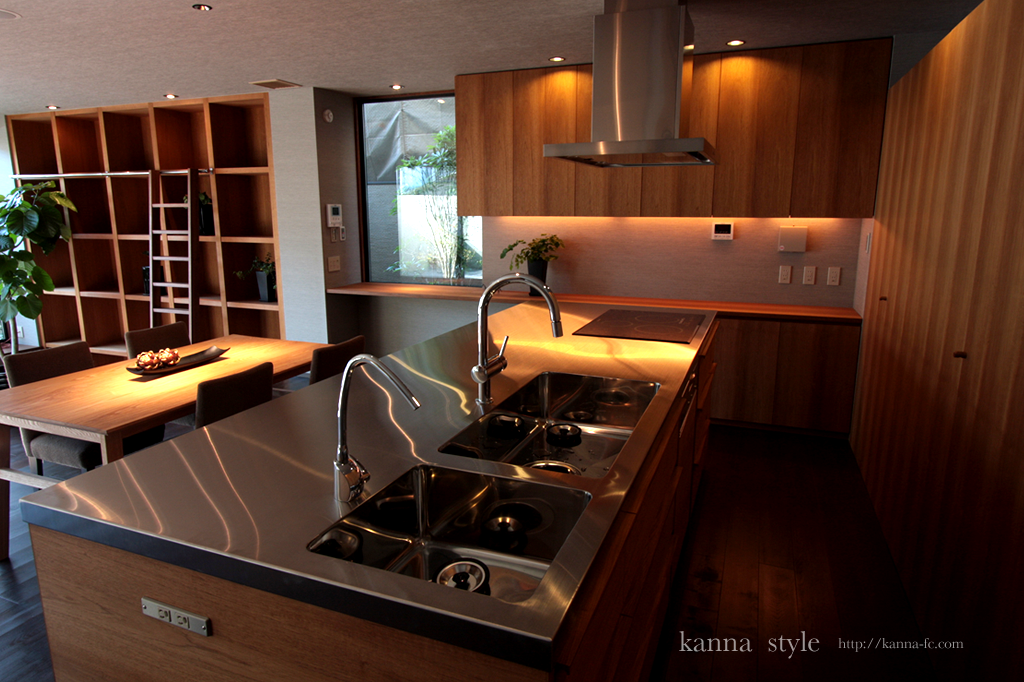
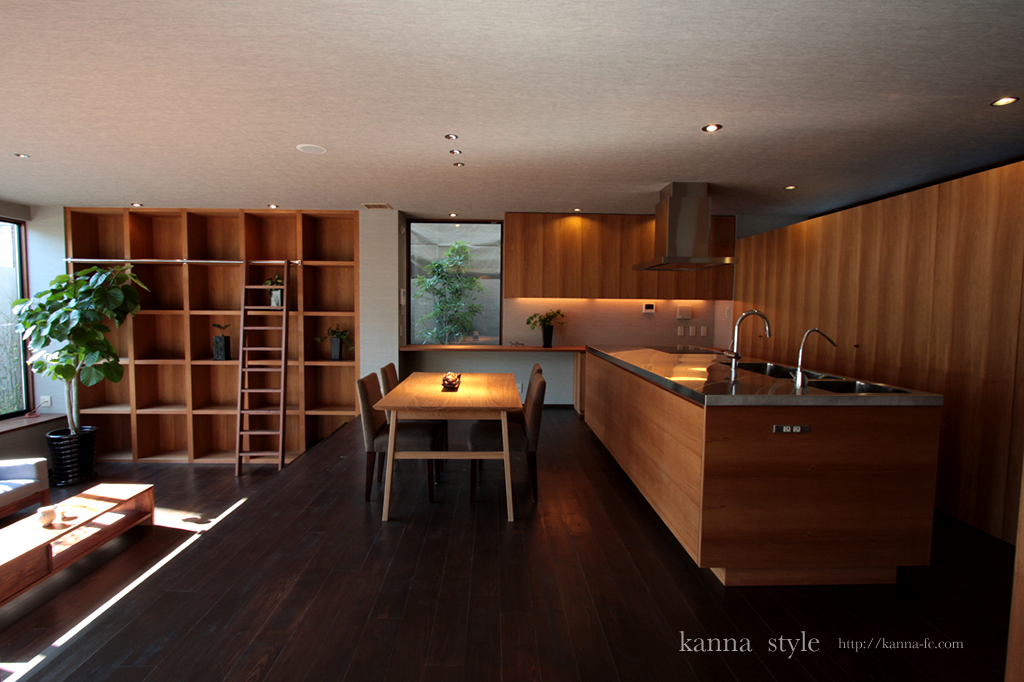
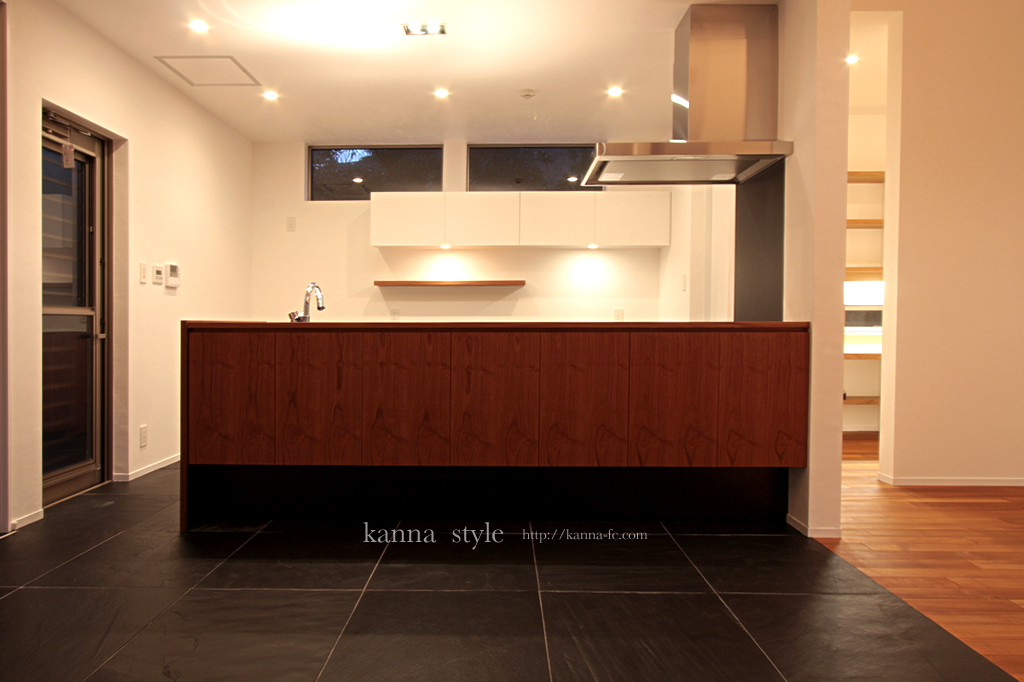 Example of construction of kitchen renovation.
Example of construction of kitchen renovation.
We installed counter storage in ready-made items. We also made a backboard with the same material.
It is one way to make it a kitchen with a sense of unity at a low price.
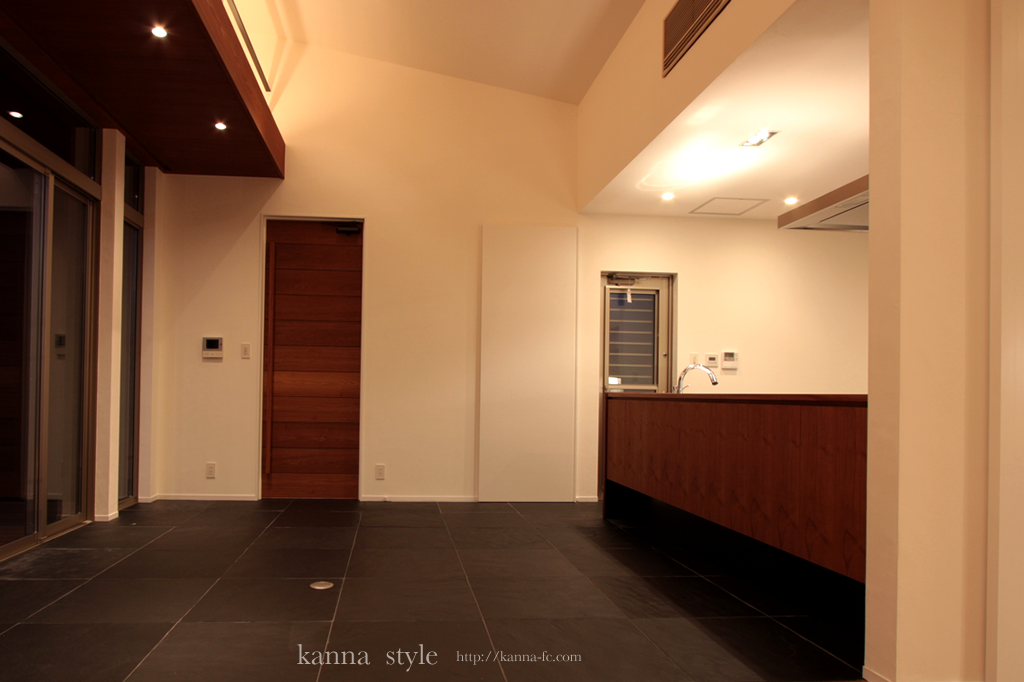 We made the partition doors and flooring materials with unified material.
We made the partition doors and flooring materials with unified material.
We can solve the problem of the kitchen now, such as changing the position of lighting and socket outlets and expanding storage space.
We will make only one kitchen for you in the world.
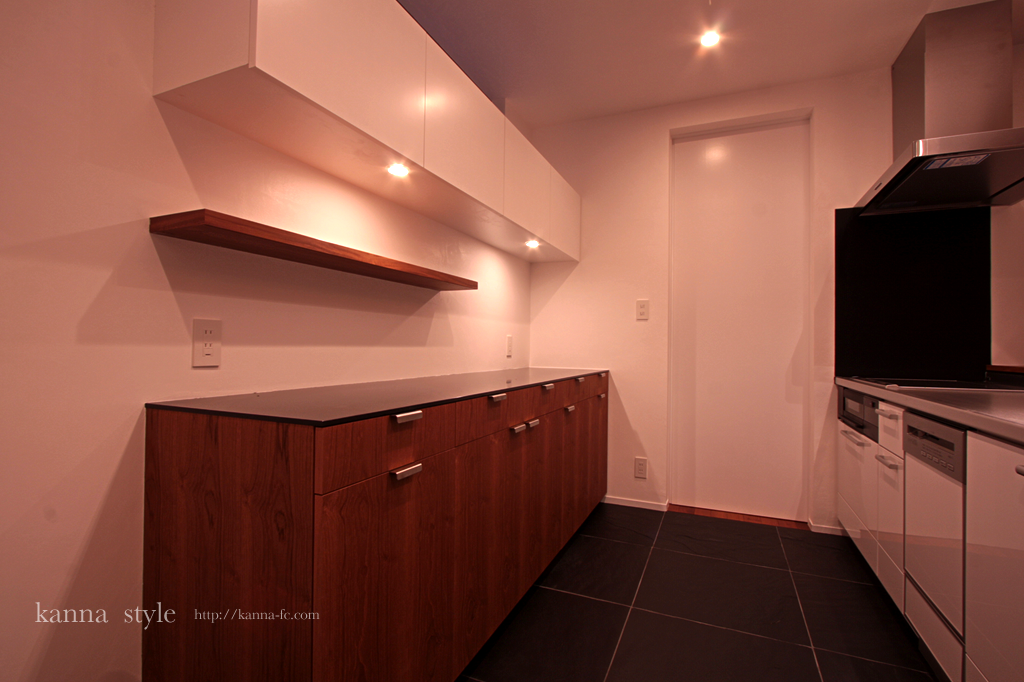 There are other cases, so please take o look.新規
There are other cases, so please take o look.新規









